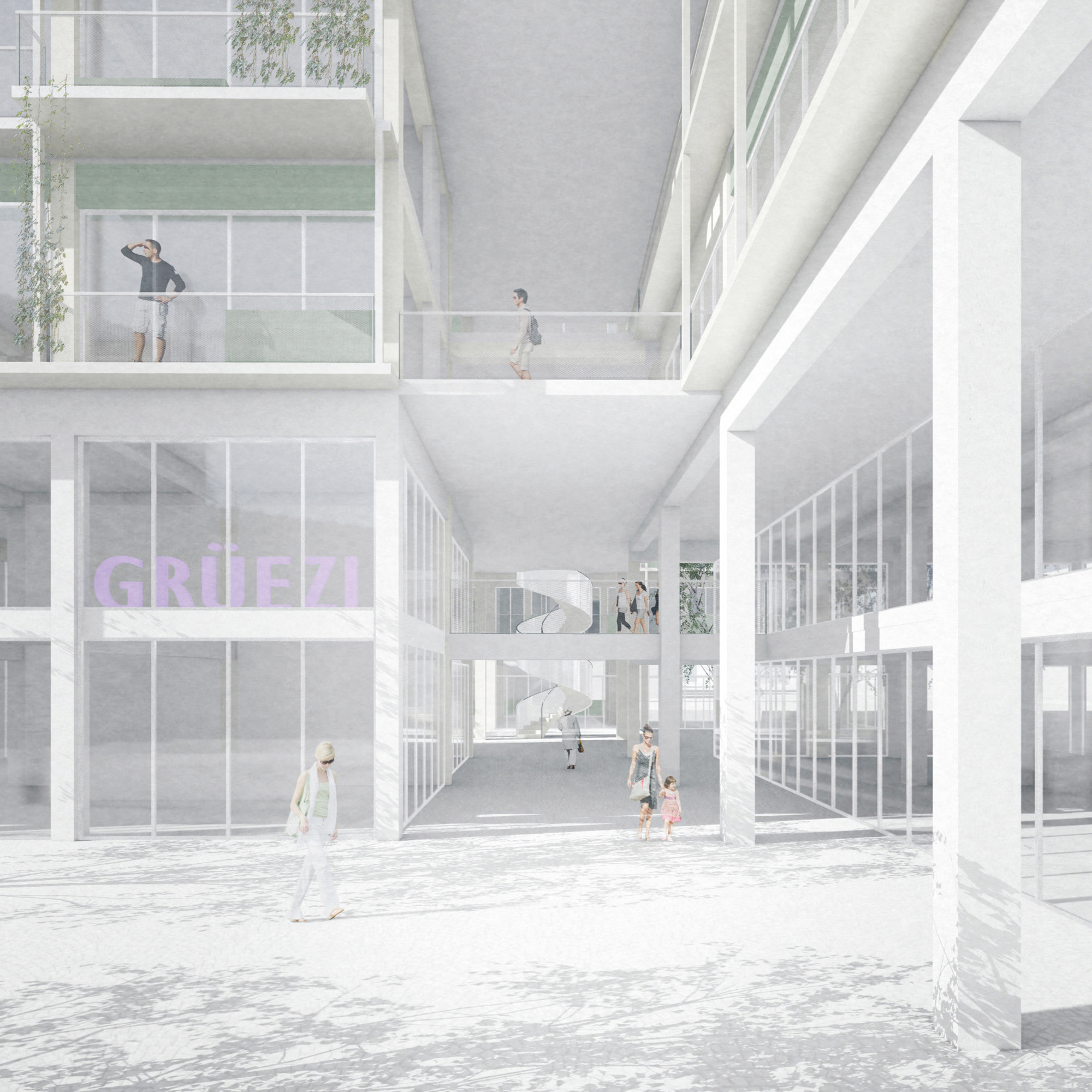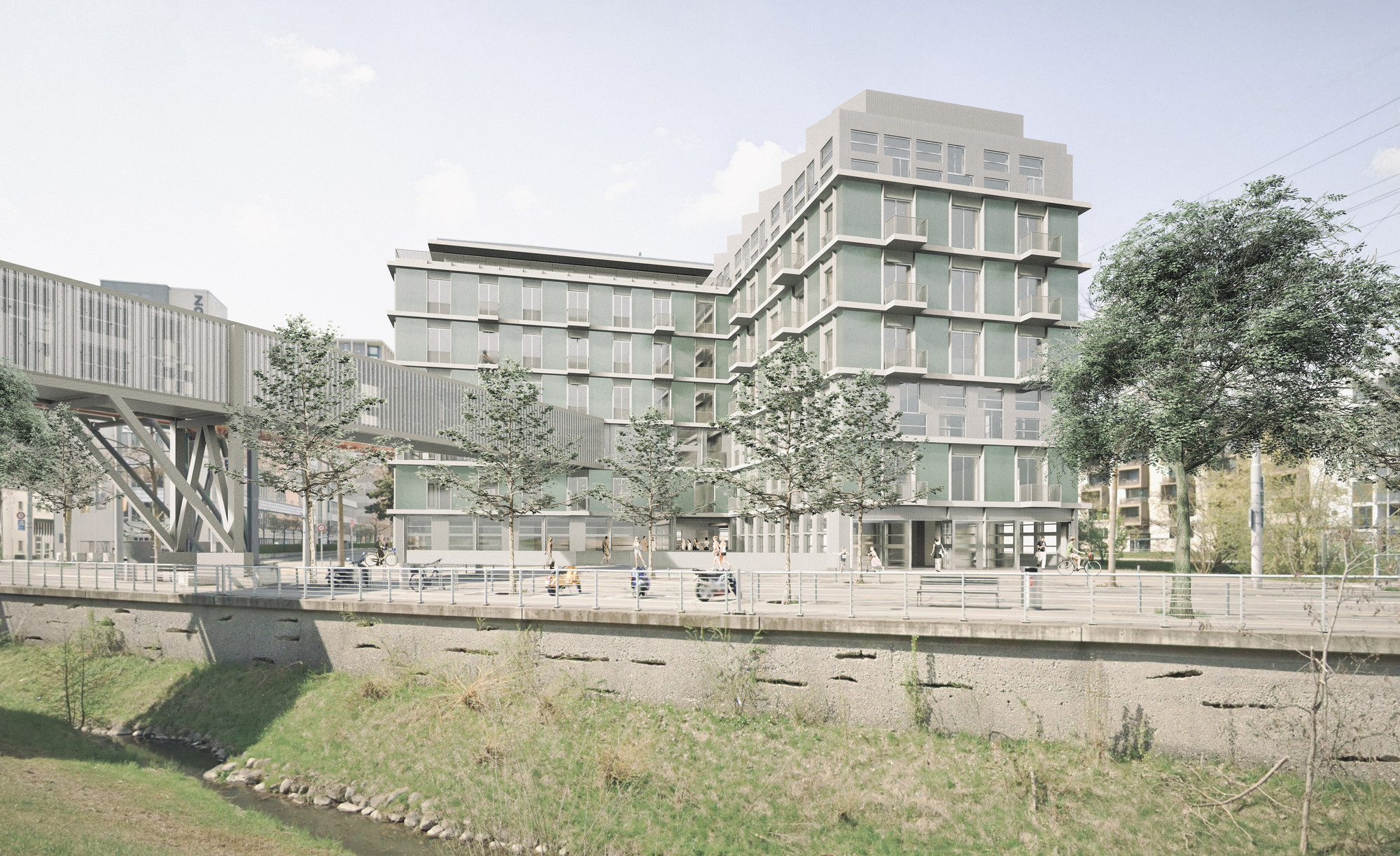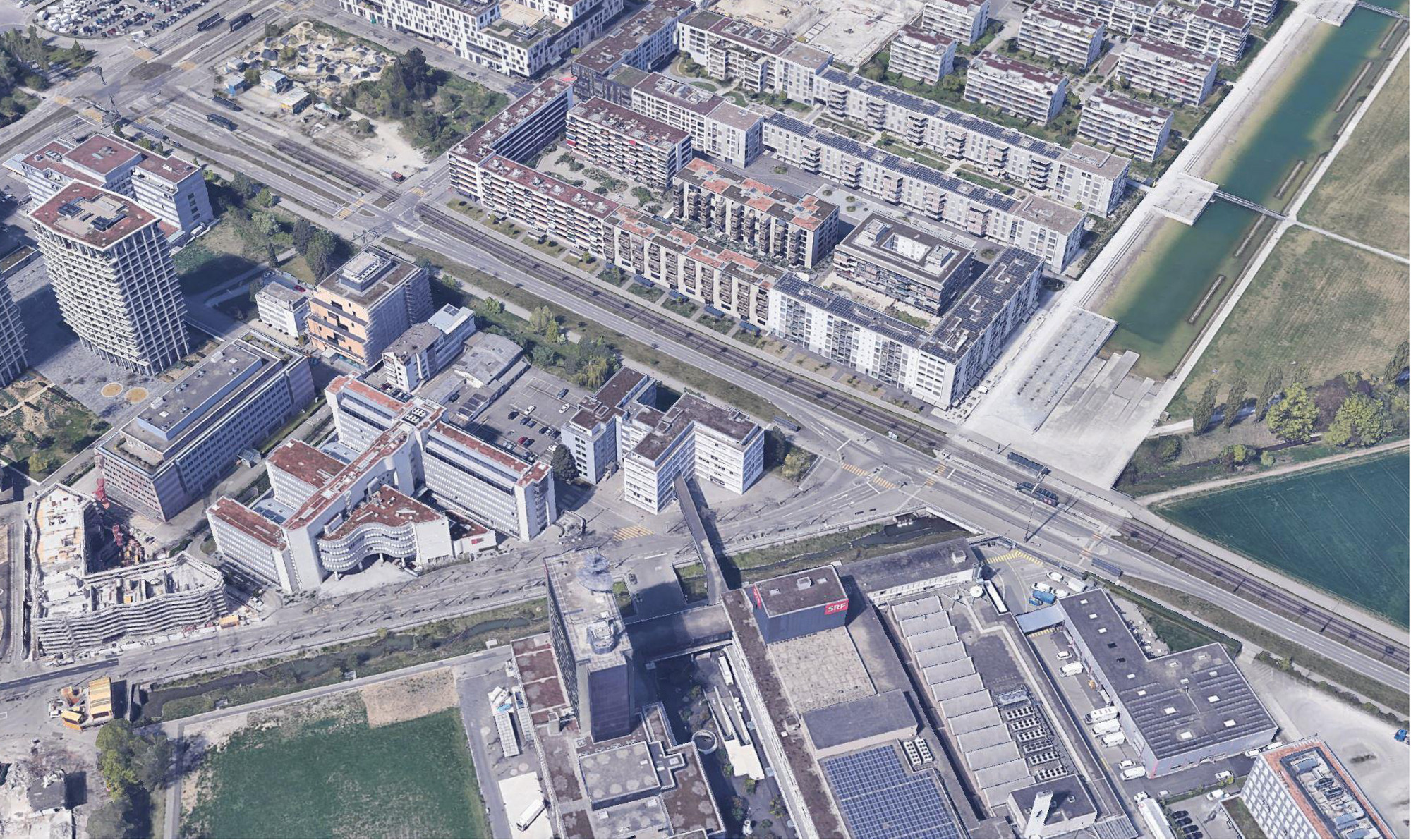
Task: Designing living environments
Whether Munich, Copenhagen, London or Zurich—cities with a high quality of life are extremely popular. As a consequence, the supply of apartments is scarce, and if you are lucky enough to find one you have to reach deep into your pocket. At the same time, the market for office space in many cities is trending in the opposite direction: Outside the city centers, demand has fallen, with many office buildings entirely or partially vacant. There are many reasons for this. New workplace patterns, for example, such as hot-desking or homeworking—which after the two-year pandemic is now widely accepted—have reduced the demand for office space. Also, smaller companies in particular prefer to rent new, largely turnkey offices rather than space in aging buildings that need to be renovated, refurbished and adapted to their specific needs.
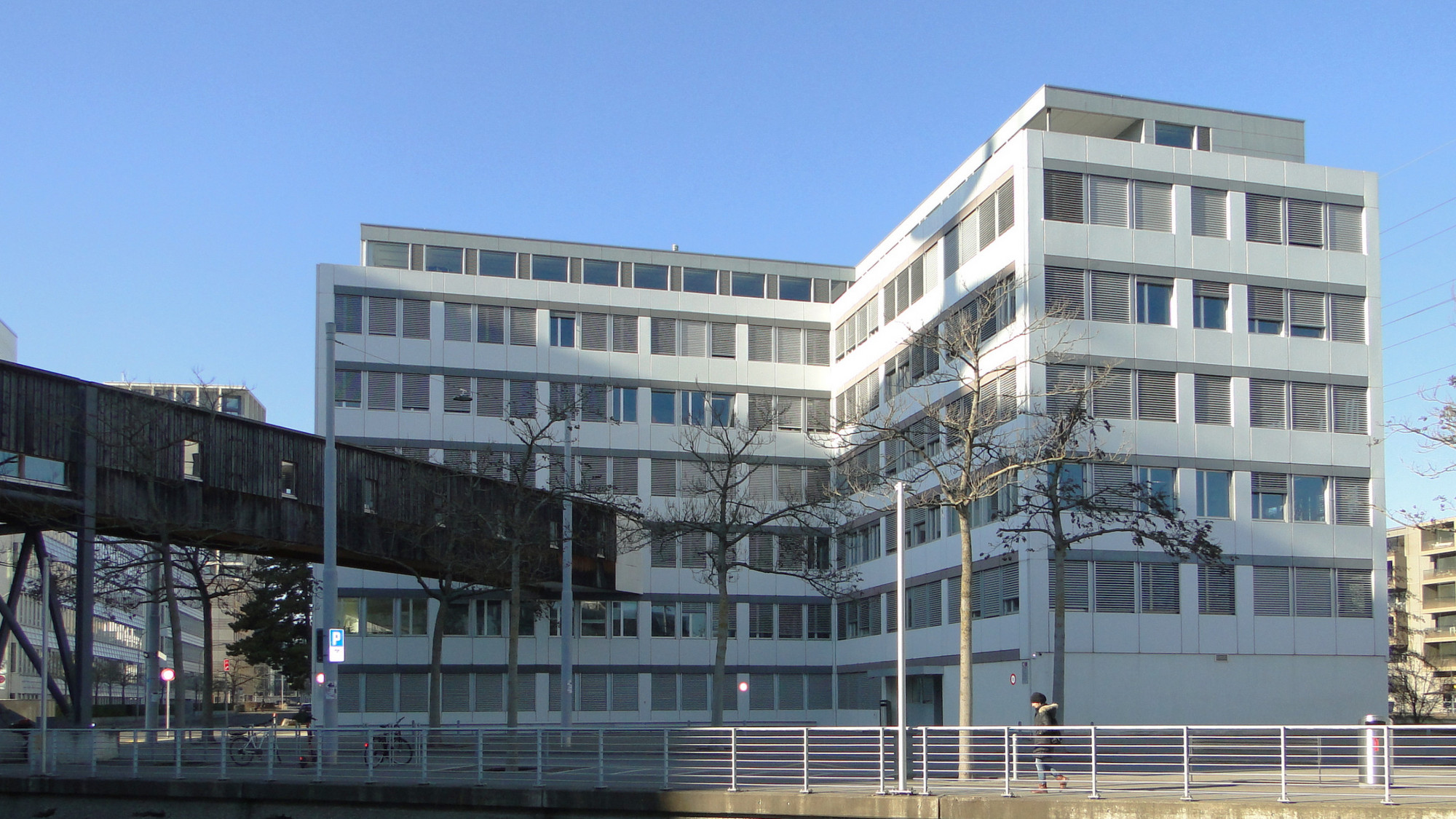
| The unspectacular office building on the northern edge of Zurich was constructed in 1962 and is to be transformed into a residential building. |
The boom in cities and the resulting high demand for housing have led to a growth in non-profit housing developers such as building cooperatives. Many providers in this sector are putting up fewer and fewer standard buildings with affordable apartments for small families in urban locations, embarking instead on ambitious projects with a range of living spaces, including senior citizens, patchwork families or people sharing apartments. The projects are usually enhanced by office and commercial spaces, additional facilities such as crèches, community rooms, sharing infrastructures or—in central locations—restaurants and cultural venues.
Because building land is scarce, vacant office blocks in peripheral locations are seen to offer good opportunities for non-profit housing construction and portfolio expansion. The continued use of existing built assets goes down well with housing developers pursuing a sustainability strategy. Using this method, resources can be conserved and gray energy saved. The usually simple structure of office buildings with supports and concrete ceilings offers numerous design options and allows for a huge variety of spatial concepts.
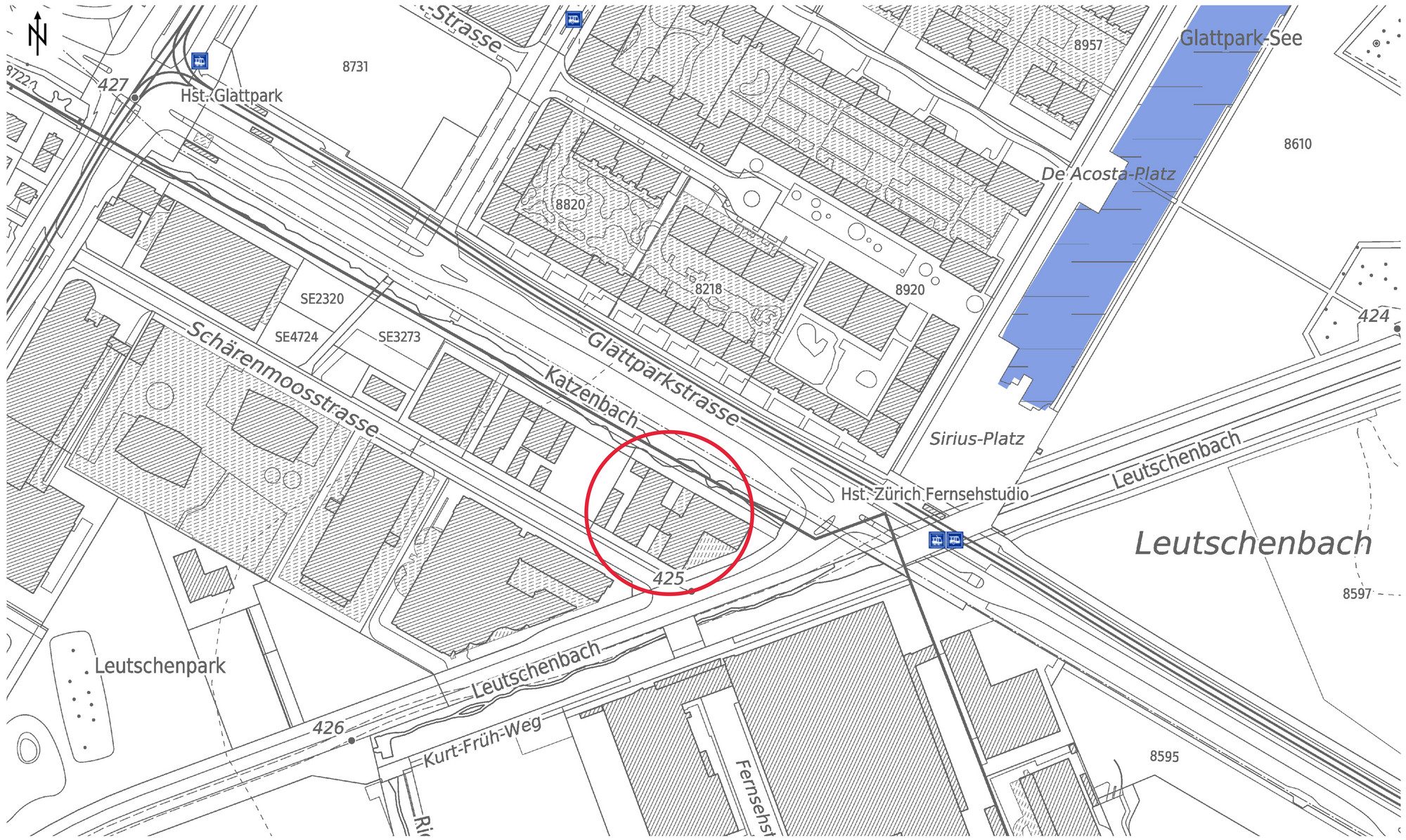
| Site plan building plot |
Space for a whole life
This is also the case with the former office building of Swiss Television on the northern edge of Zurich. The property was built in 1962 and sold in 2021 to the PWG, a foundation for the preservation of affordable housing and commercial premises in the city of Zurich. The latter plans to convert the building for residential use, and for this purpose organized a competition in the fall of 2022, inviting architectural firms to participate. As the property is also well suited for the Hawa Student Award 2023, Hawa Sliding Solutions selected it in consultation with the PWG.
In contrast to previous competitions, however, this year’s participants were not asked to implement a fixed spatial program nor were they given any specifications for the plans to be submitted. Instead, the competition chose the title “Space for a whole life” and was looking for ideas for the diverse and flexible use of the office building, catering for very different living situations and life stages. Fictitious residential and life stories in text and video form provided the basis from which to derive the spatial needs of potential residents and users. The participants in the Hawa Student Award 2023 were to create a microcosm in the former office building that would include residential, commercial and office space, as well as other services – including a car and bike share, areas for sports, for yoga, co-working spaces and childcare.
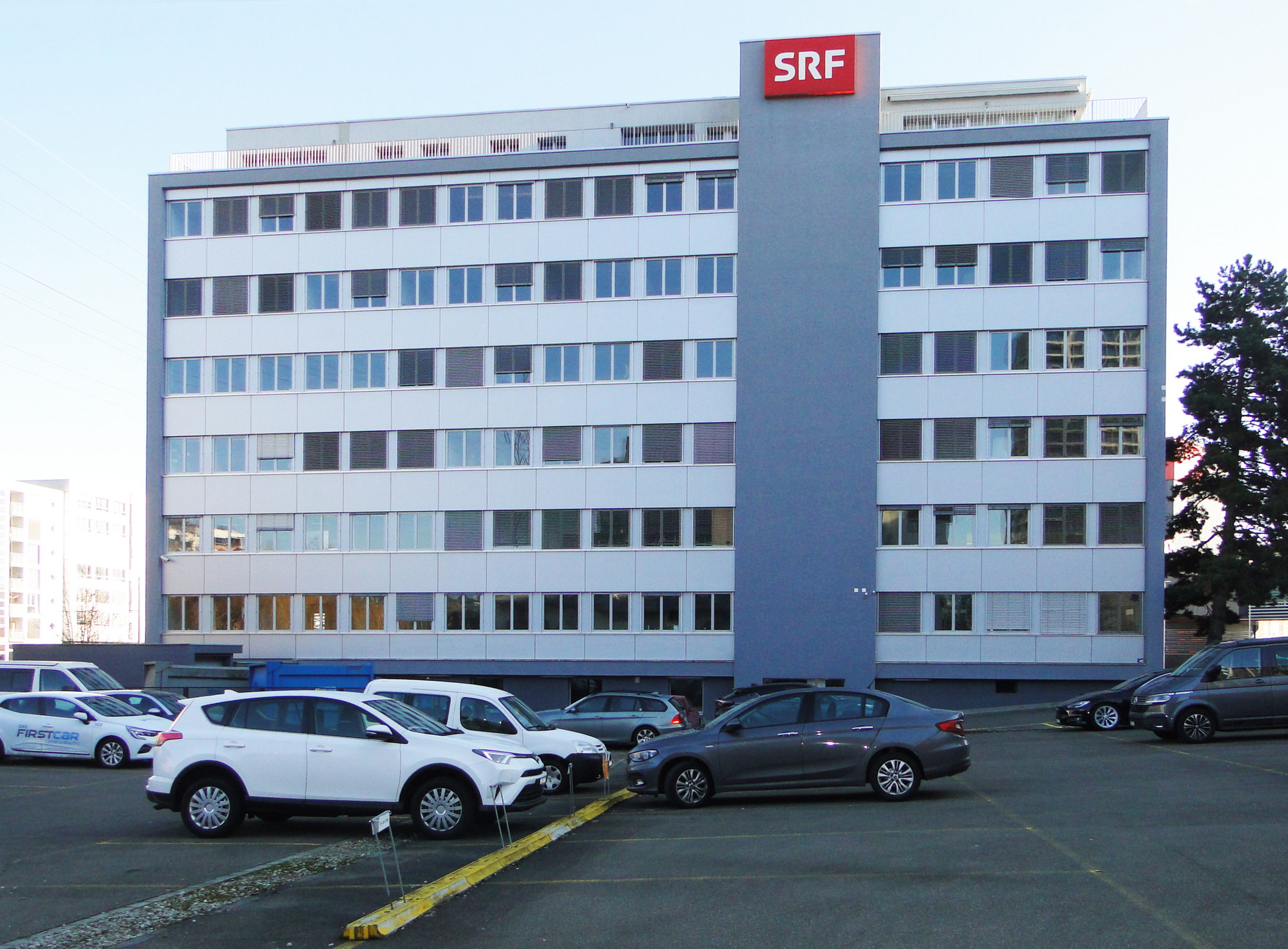
| Under the heading “Space for a whole life”, ideas were invited for the diverse and adaptive use of the office building. |


