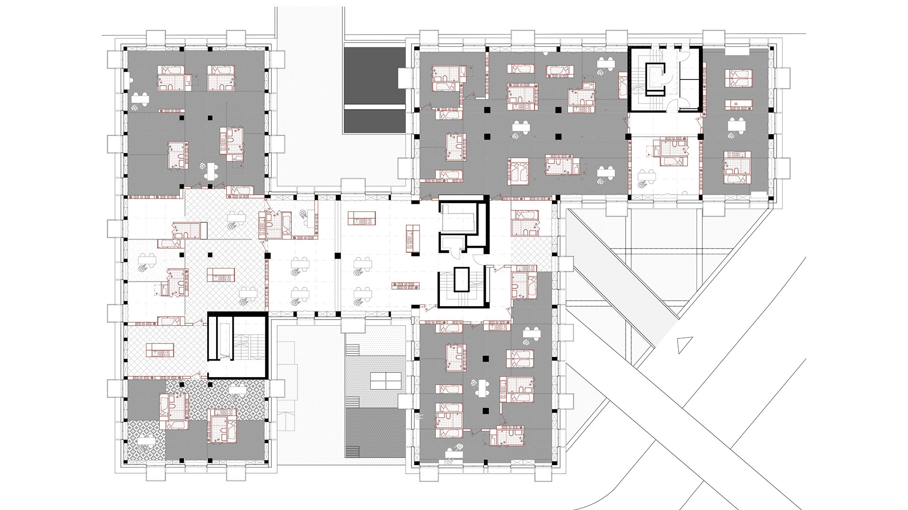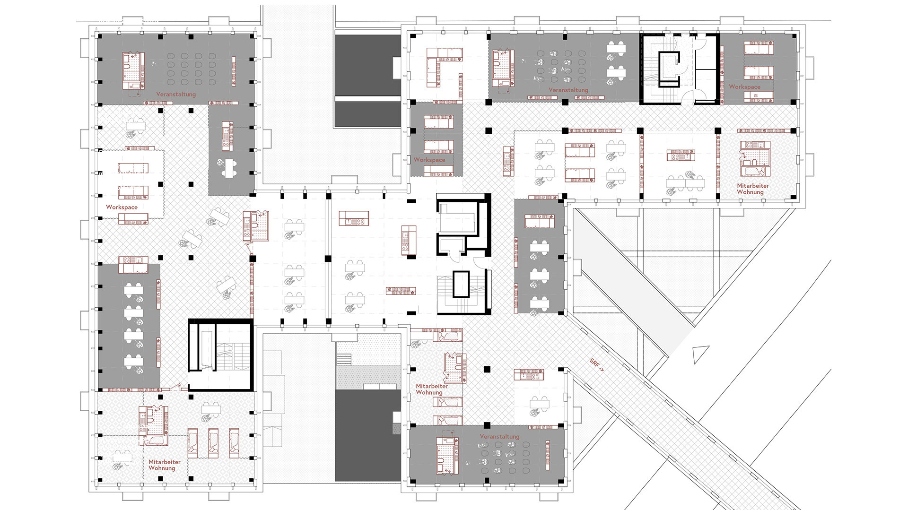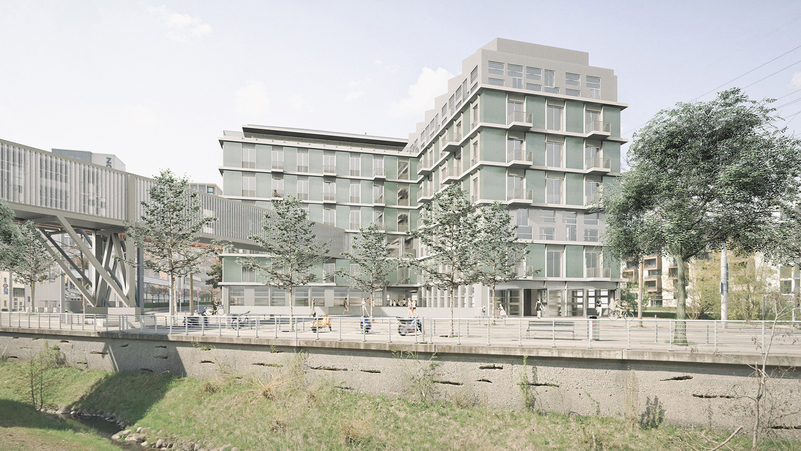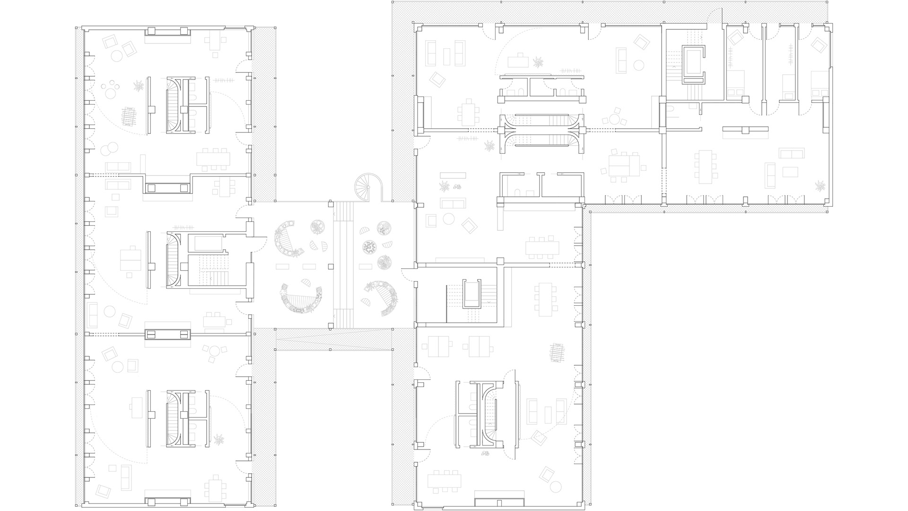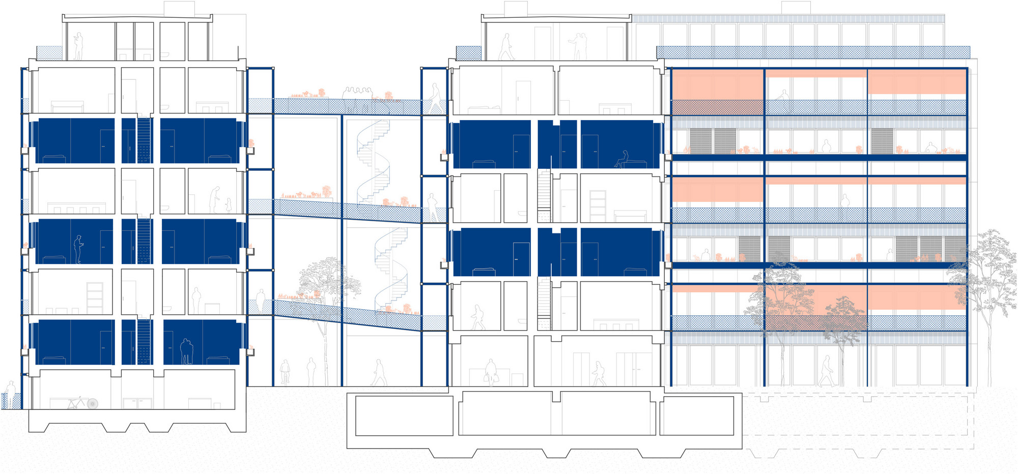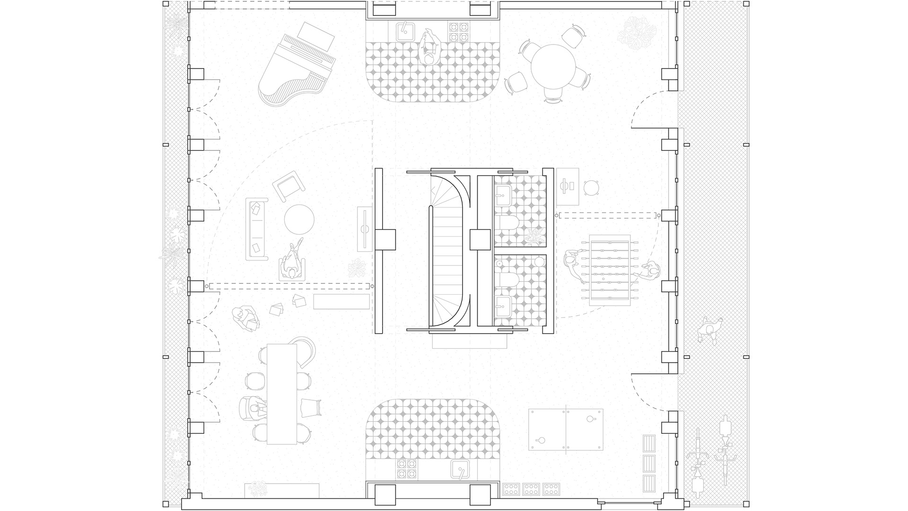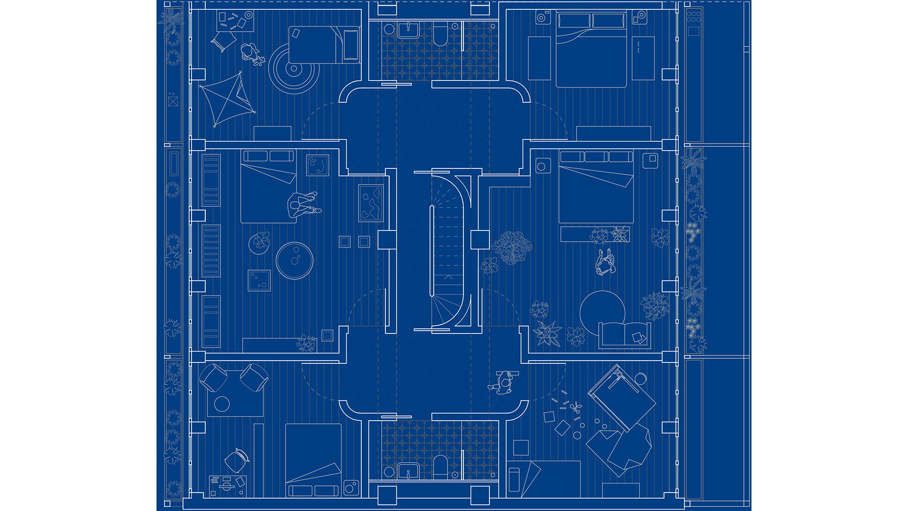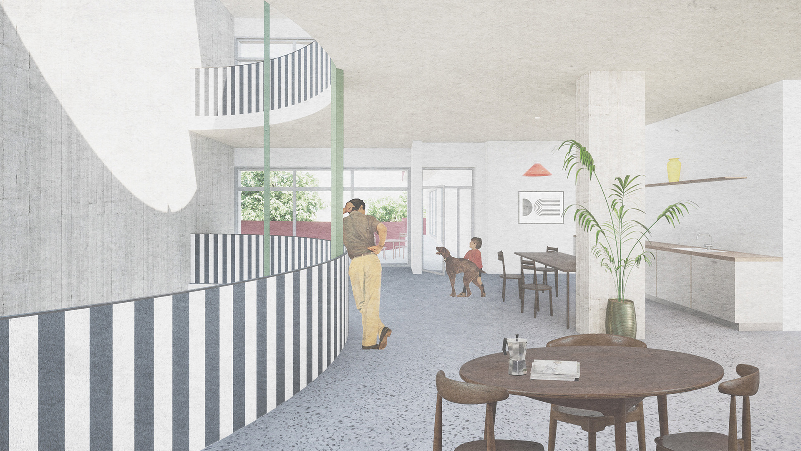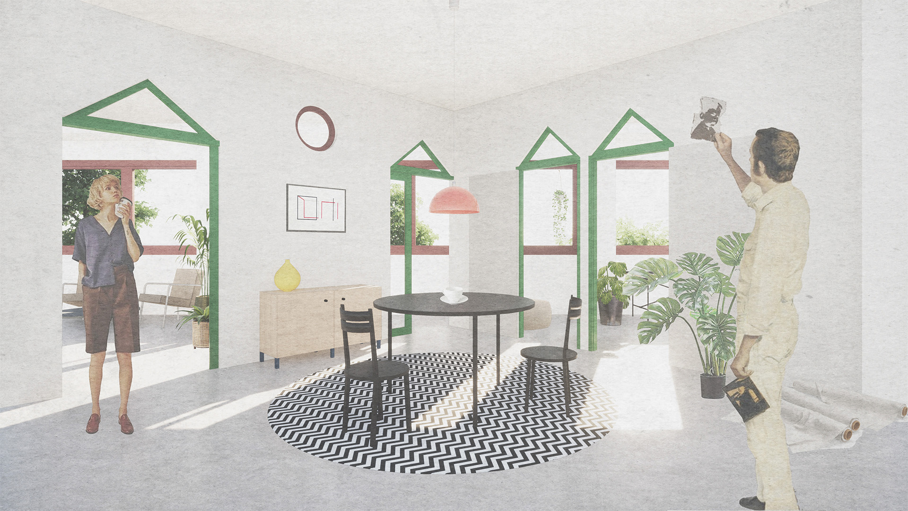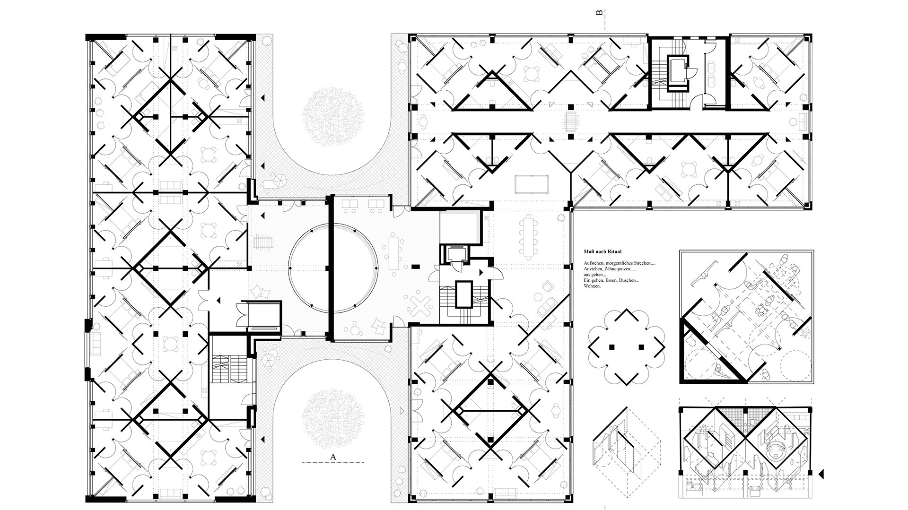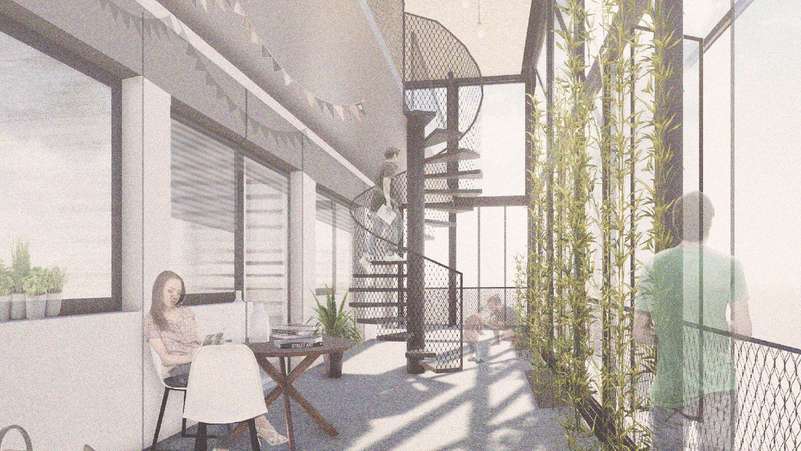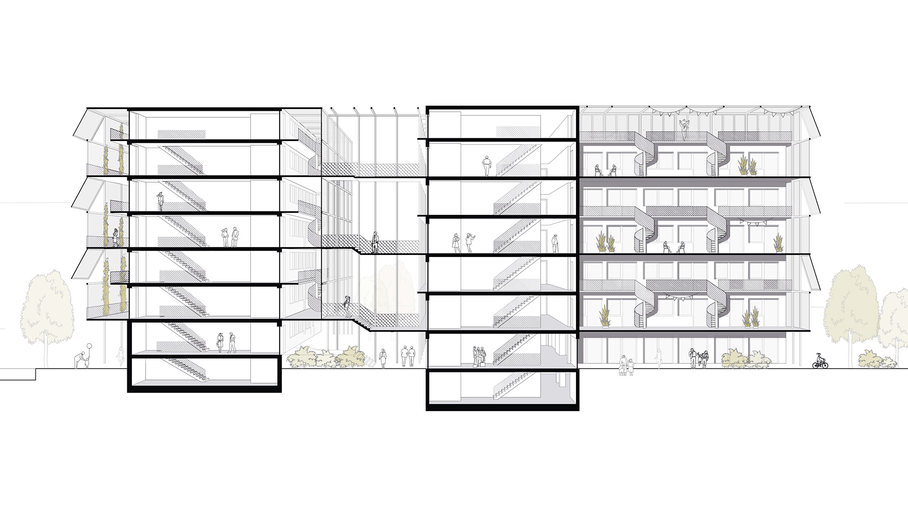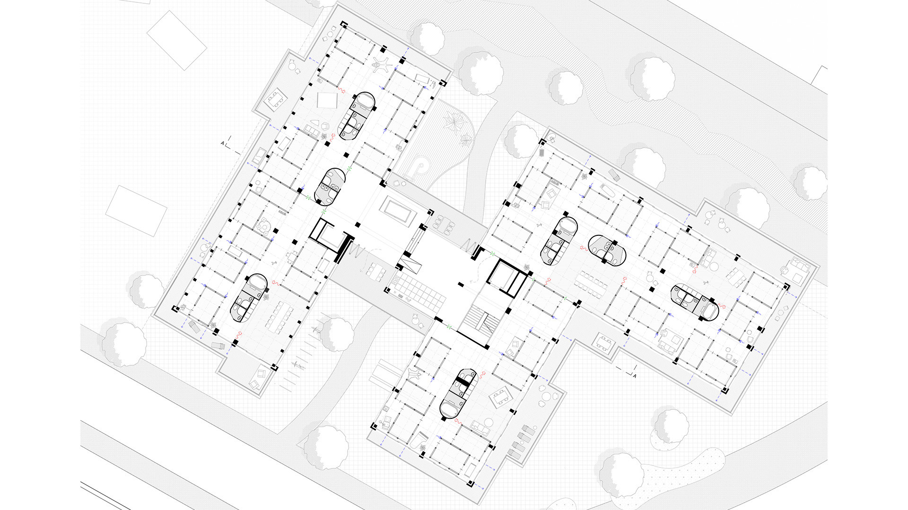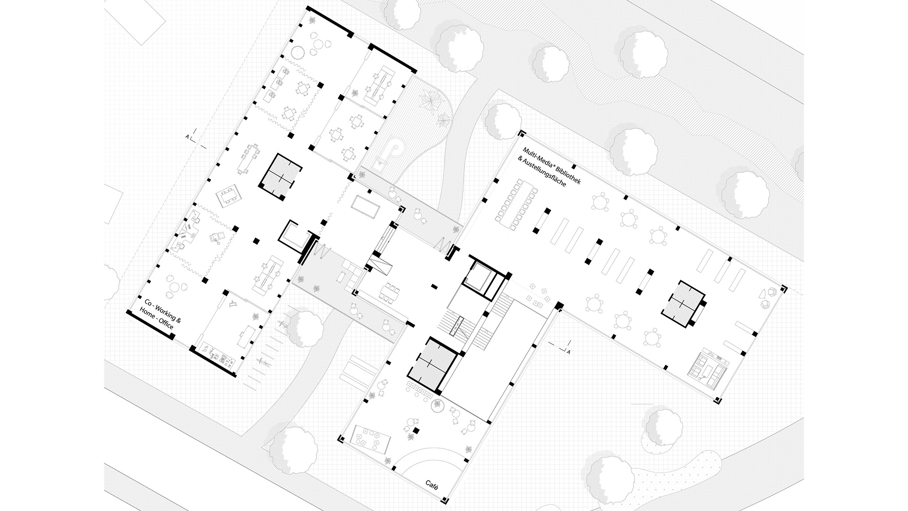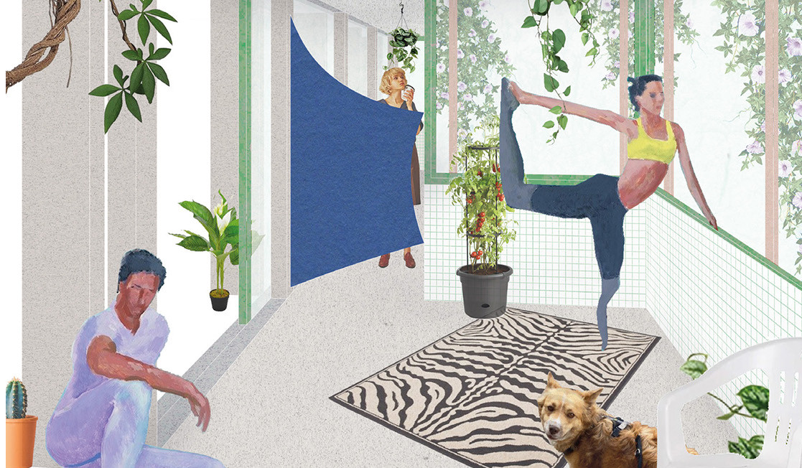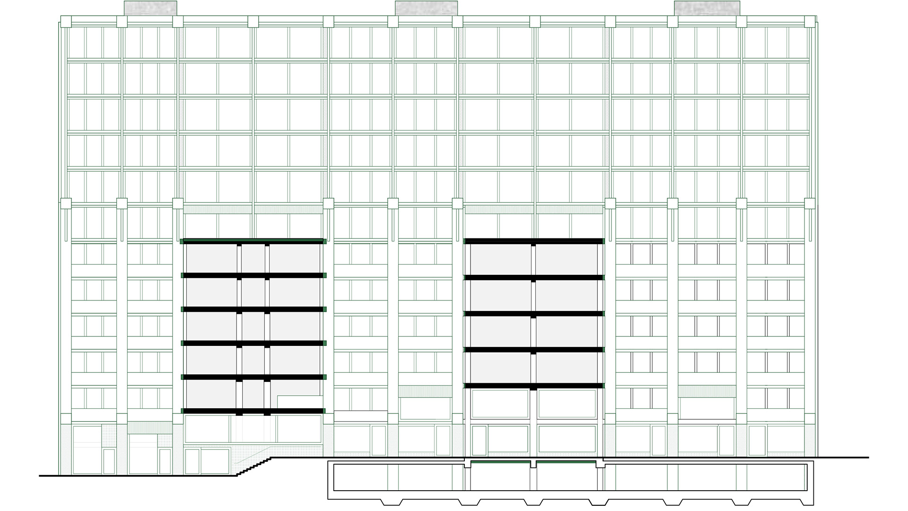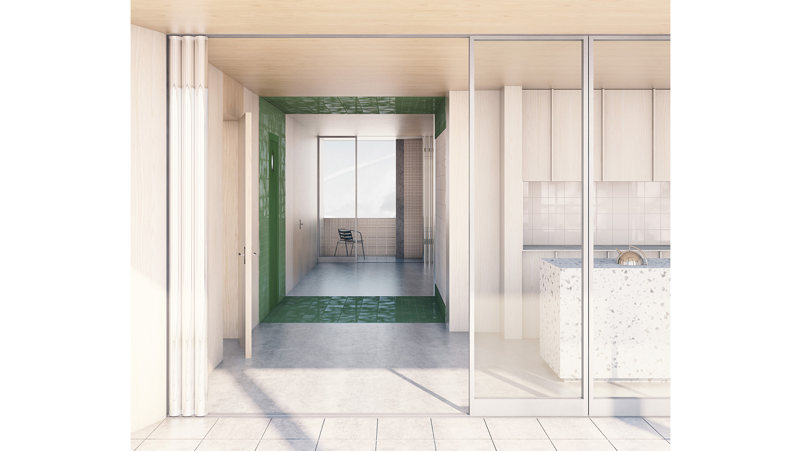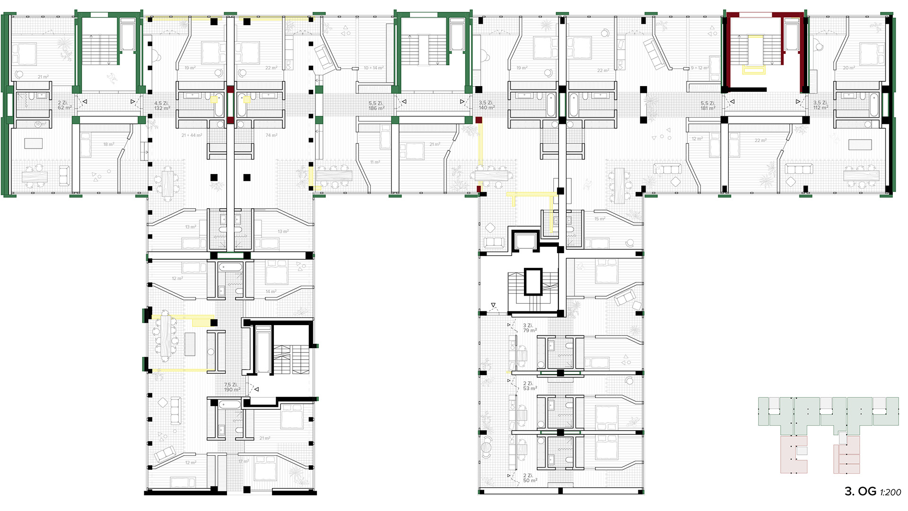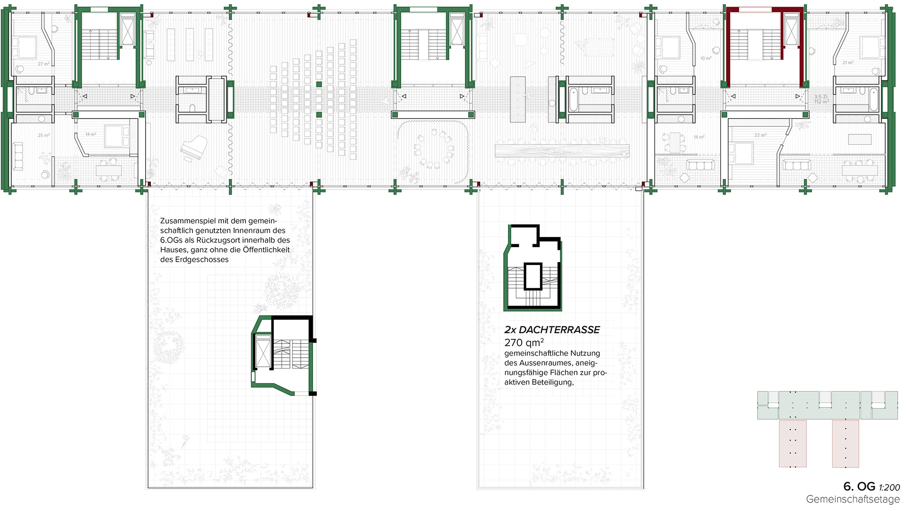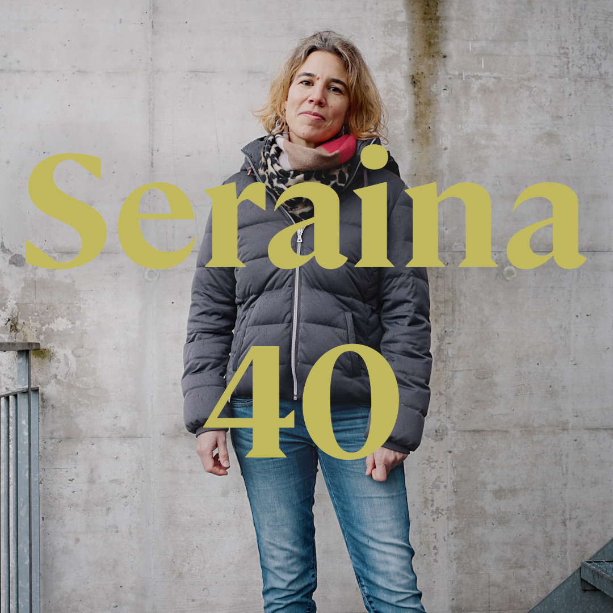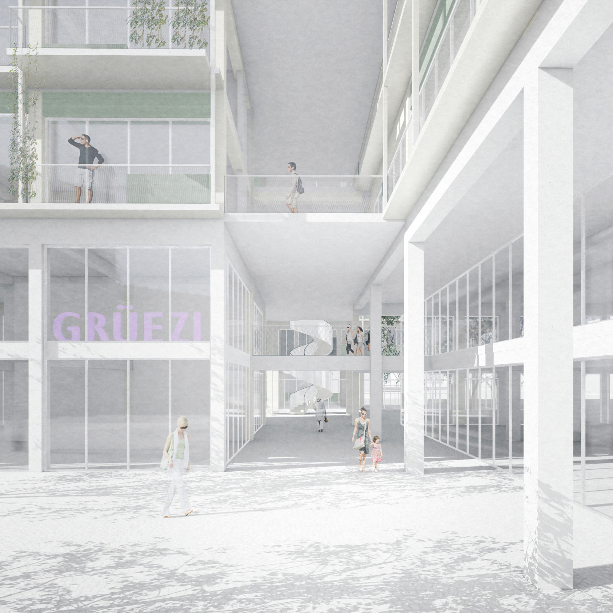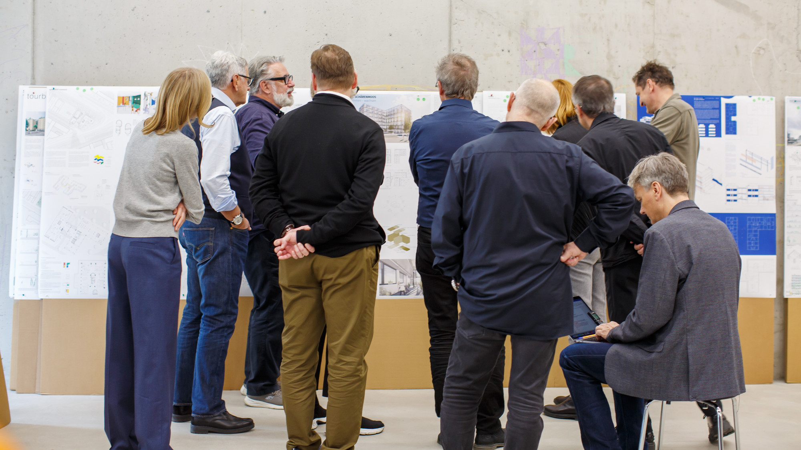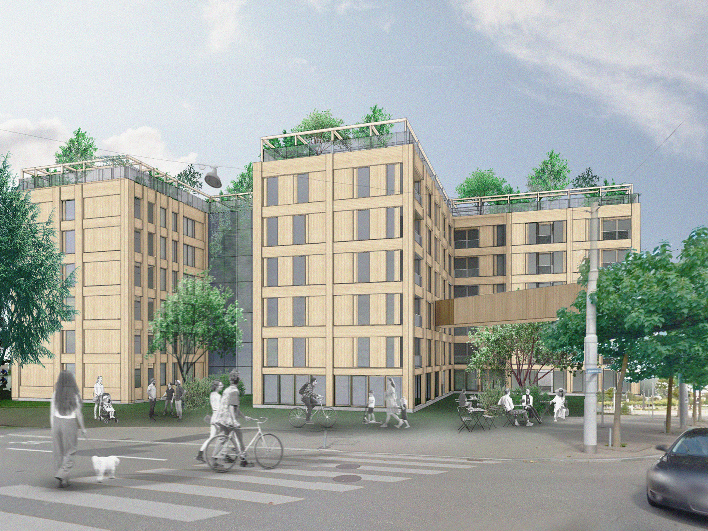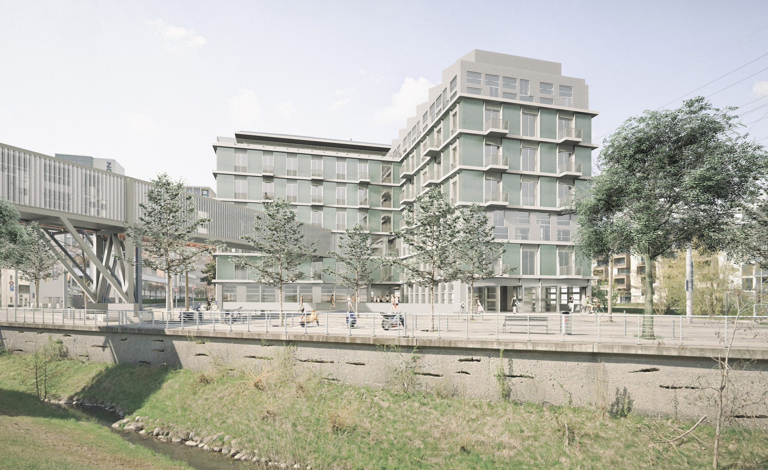
Recognition
In the final round, the jury discussed and evaluated these six projects proposed by up-and-coming architects from Switzerland and Germany.
A complex answer
The project by Thore Burmeister and Max Passgang includes an addition of two storeys and a new facade, designed differently for each storey, indicating its use. Existing interior staircases are retained. Public and semi-public uses are planned for the first floor, with co-working spaces on the second floor and community areas on the new top floors. The individual levels can be configured freely with furniture, boxes, sliding shelves, curtains and modules. The jury found the project to showcase the complexity of the task. Although the proposed approach presents answers to many of the questions that need addressing, it gets lost in too much detail in places—one cannot see the wood for the trees.
Authors
Thore Burmeister (24) and Max Passgang (25), Leibniz Universität Hannover
Day and night
The design by Sarah Pens and Jennifer Horschig puts the emphasis on the existing built structure. The original volume is retained, as is one of the two stairwells. The building in between is replaced by a transparent structure which connects the two parts of the building on every second floor. Horizontal access is provided by walkways on the courtyard side. The interior of the building is alternately divided into day and night floors. The day levels consist of square base modules that can be modified with sliding and rotating walls. The night level, connected by an internal staircase, includes bedrooms as well as pass-through and “commutable rooms”. These can be rented as guest rooms or added to the apartment. The jury considered the proposed solution to be an interesting approach, but would have liked to see a more radical implementation. It would be possible, for example, to make the night zones, which are used for sleeping only, much more compact compared to the day zones. Or, instead of day and night zones, the building could be divided into private and semi-private zones.
Authors
Sarah Pens (26) and Jennifer Horschig (25), Leibniz University Hannover
Diagonal superimposition
The design by Tim Guckelberger, Julian Fellner and Philip Kaloumenos retains the office building, including part of the facades. Only on the side of the courtyard, between the two building tracts, do they propose a generously-sized layer of balconies. Much of the interior is also reused from the existing
structure—including the two stairwells. The public spaces are located primarily on the ground and top floors, while the remaining floors offer a mix of living and working. To provide the new spaces, they overlay the orthogonal structure of the building with a diagonal grid. This creates differently sized and shaped spaces that can be used to create larger and smaller living and working areas. The jury saw the diagonal grid as a utopian but bold approach. However, it does come with a number of issues: It creates some rather dark spaces, and problems might arise at the intersections between the new structure and existing facades.
Authors
Tim Guckelberger (26), Julian Fellner (29) and Philip Kaloumenos (27),
Vienna University of Technology
Combinable living units
Celina Rodewald and Lena Polte provide the office building with a new, filigree facade layer. This serves as vertical access and as a semi-private outdoor space. The two parts of the building are connected by bridges on every second floor. The existing vertical access will be replaced by two new stair cores. Public and semi-public spaces are located on the first floor, while community rooms and a yoga room are located in the attic of the L-shaped part of the building. The remaining floors are used for living. Utility shafts and wetrooms are arranged at regular intervals in the area of each of the two central rows of support rows. The remaining areas can be used for space modules providing living units of various sizes. The jury took a positive view of the extensive preservatiion of the original structure and the partial allocation of large rooms for mixed use. On the other hand, they considered the replacement of the staircases unnecessary and would have liked to see more innovation, especially in the living area.
Authors
Celina Rodewald (26) and Lena Polte (27), Leibniz University Hannover
Open play areas
Kimberly Rahn and Ole Brederlau extend the original volume on the outside with a new layer that serves as vertical access and provides space for balconies as well as winter gardens. In addition, they replace the loft space with a new two-storey superstructure. The floor areas are completely cleared and the existing stairwells replaced by a central access system. The only fixed elements within the floor plans are the sanitary and kitchen modules. The remaining area can be freely populated with movable sleeping bunks and work booths. The public areas are located on the ground and the second floors, while the upper levels are used for living and working. The roof structure provides space for so-called hall living and sports rooms. The jury found the proposed solution interesting, because of the freely customizable spaces, and the superimposition of new living and working spaces on top of the original support structure of the building. In their view, a larger part of the pre-existing building could have been reused without compromising the concept—for example, the two stairwells.
Authors
Kimberly Rahn (28) and Ole Brederlau (31), Leibniz University Hannover
Tall slice
The project by Antonia Haffner and Johannes Hertel considers the urban planning context. As a consequence, they are increasing the height of the two northern wings of the existing building to create a twelve-storey-high “slice”. The interior of the high section of the building is organized as a two-part system with apartments that range in size from 2.5 to 5.5 rooms. Public areas are located on the first floor, large apartments in the western wing of the old building, while the eastern part houses smaller residential units that are accessible via walkways. The communal rooms are located in the attic. The jury liked the idea of the upward extension, but it is unclear whether this would be feasible in terms of statics. Another aspect that was criticized is the very classic housing structure, which runs counter to the demand for connected living. The jury would also have liked to see better use made of the opportunities offered by the addition of a storey—for example, with a change of the storey height from the original building
Authors
Antonia Haffner (27) and Johannes Hertel (27), Leibniz University Hannover and Academy of Fine Arts Stuttgart
