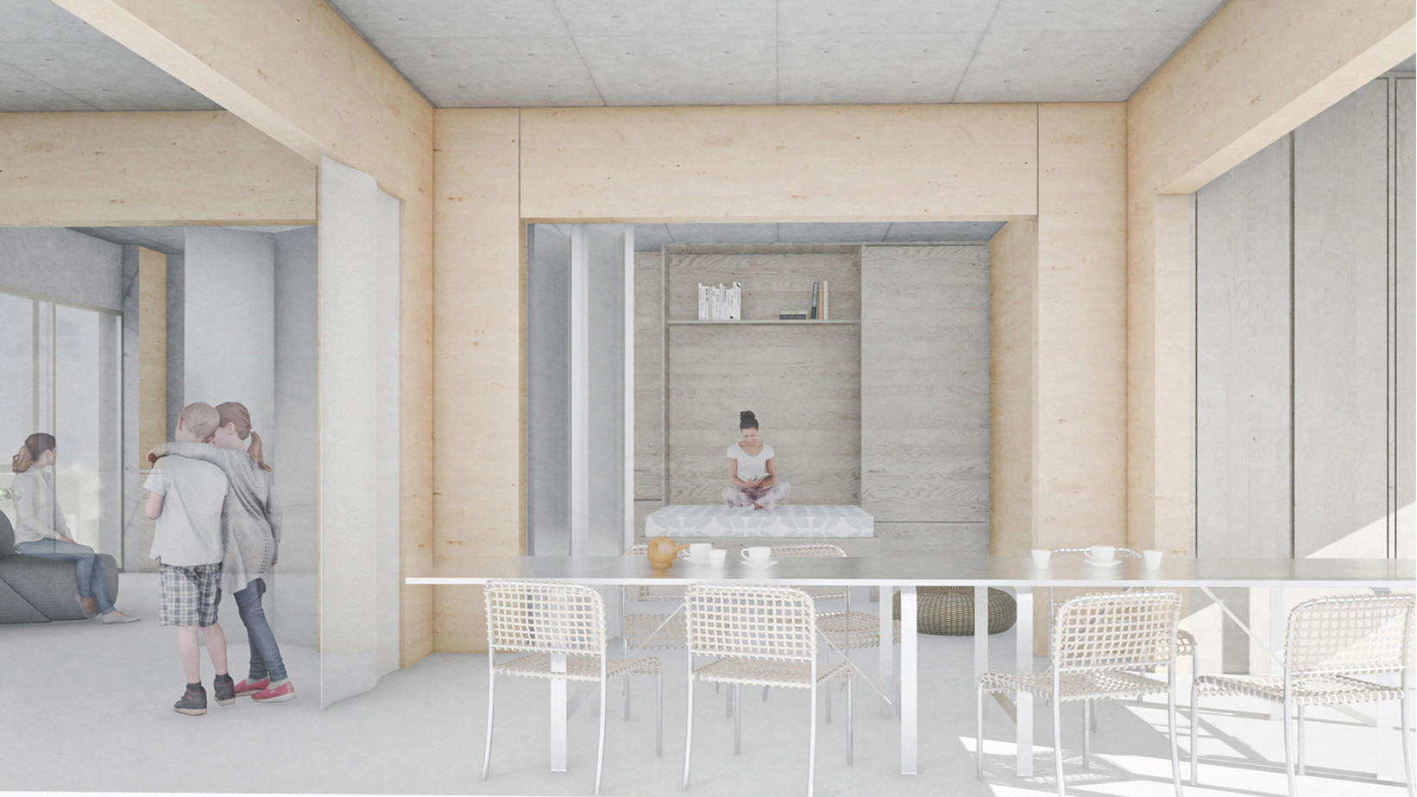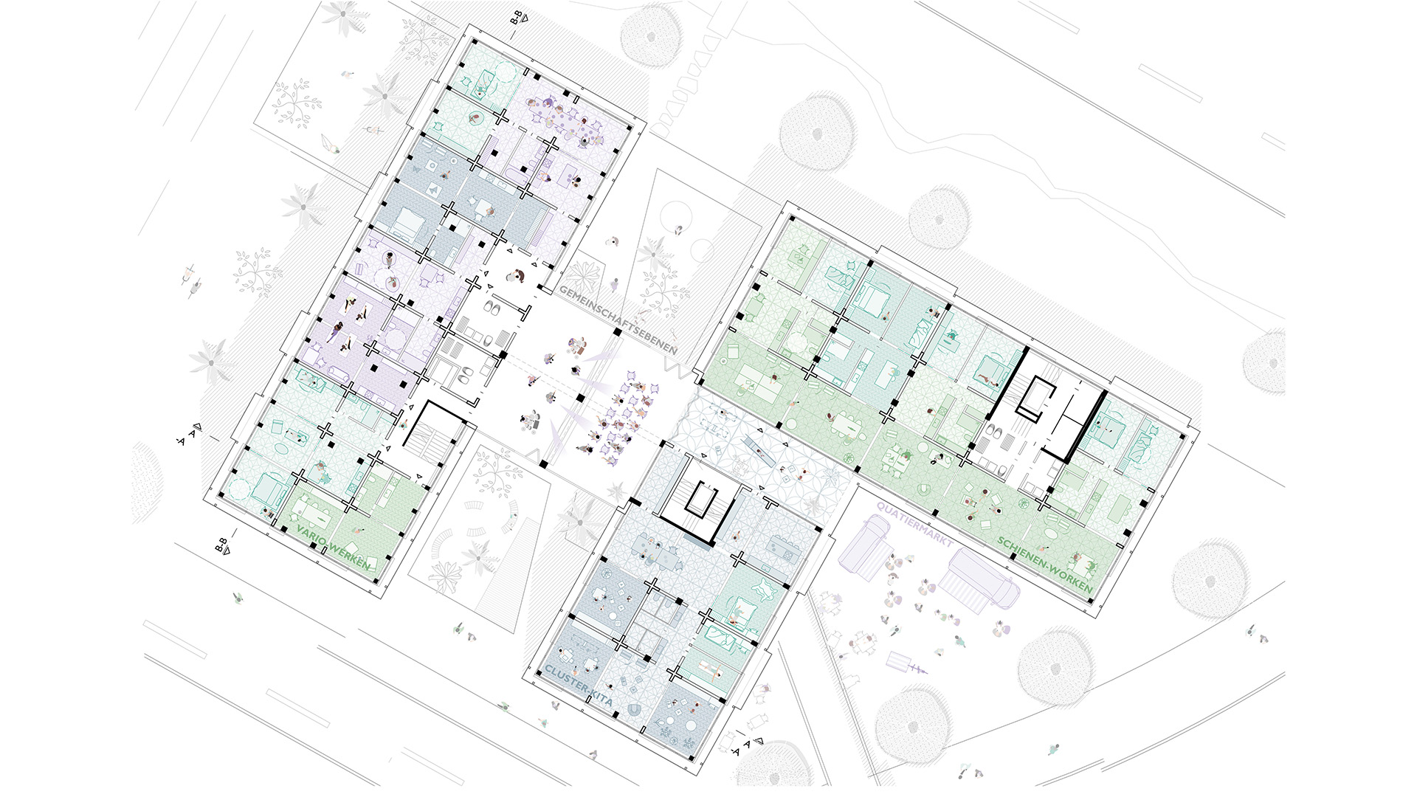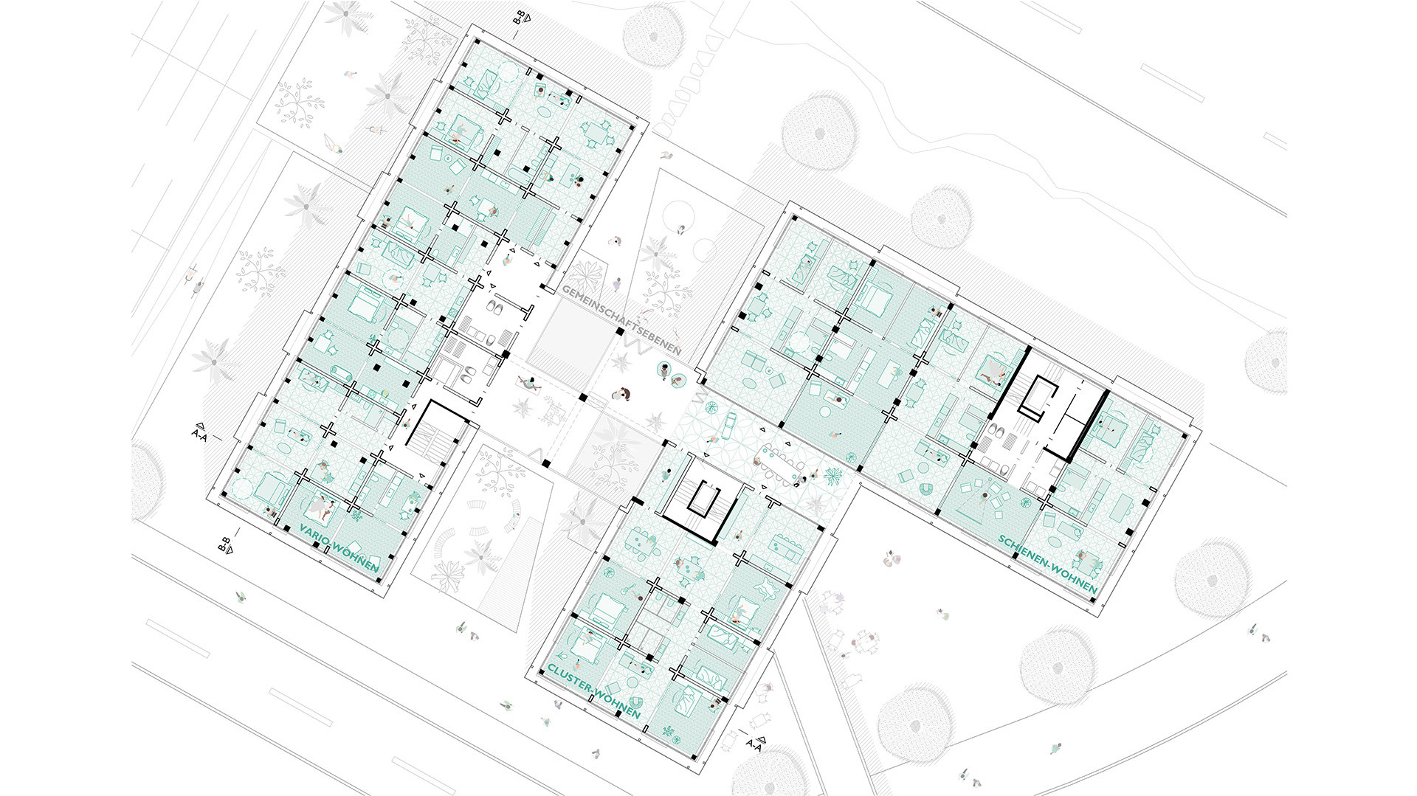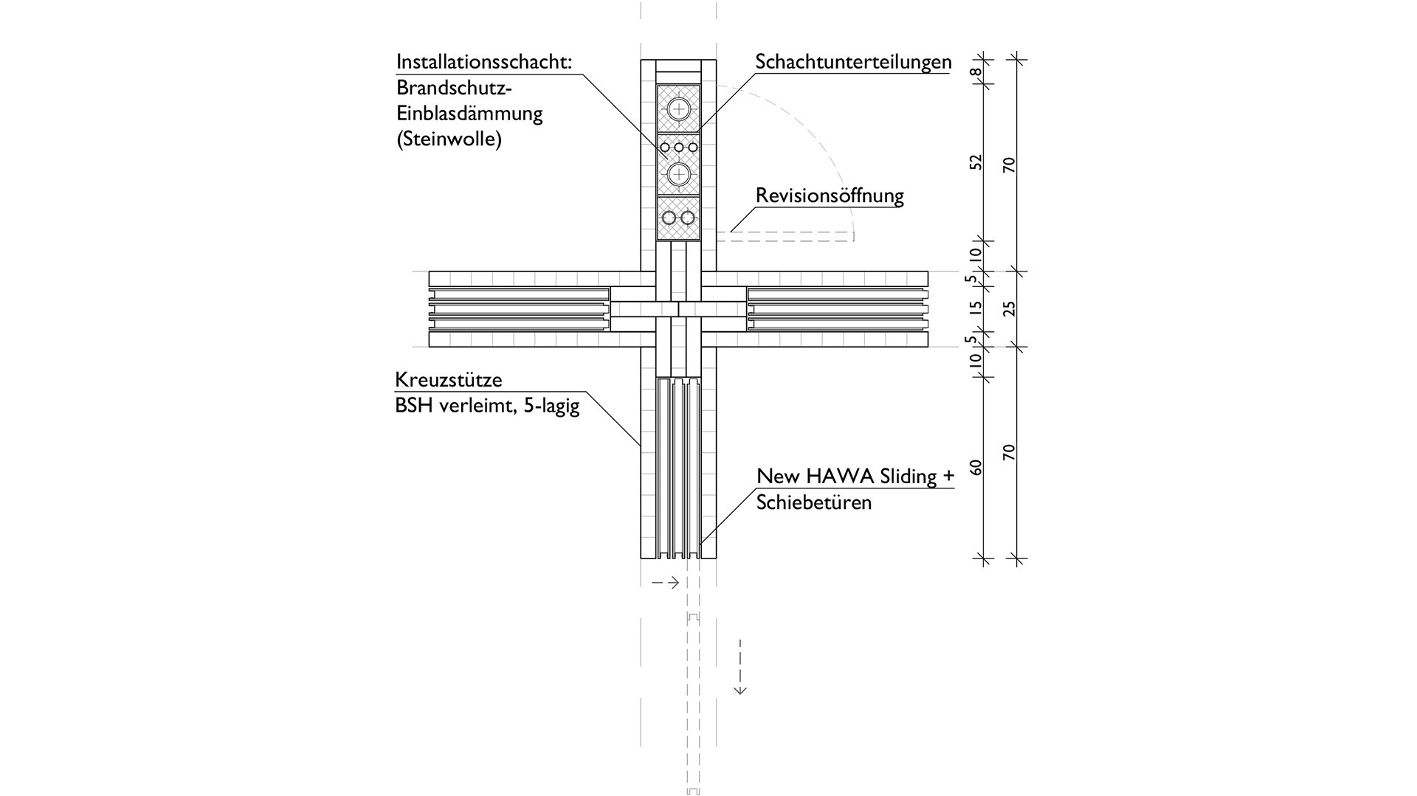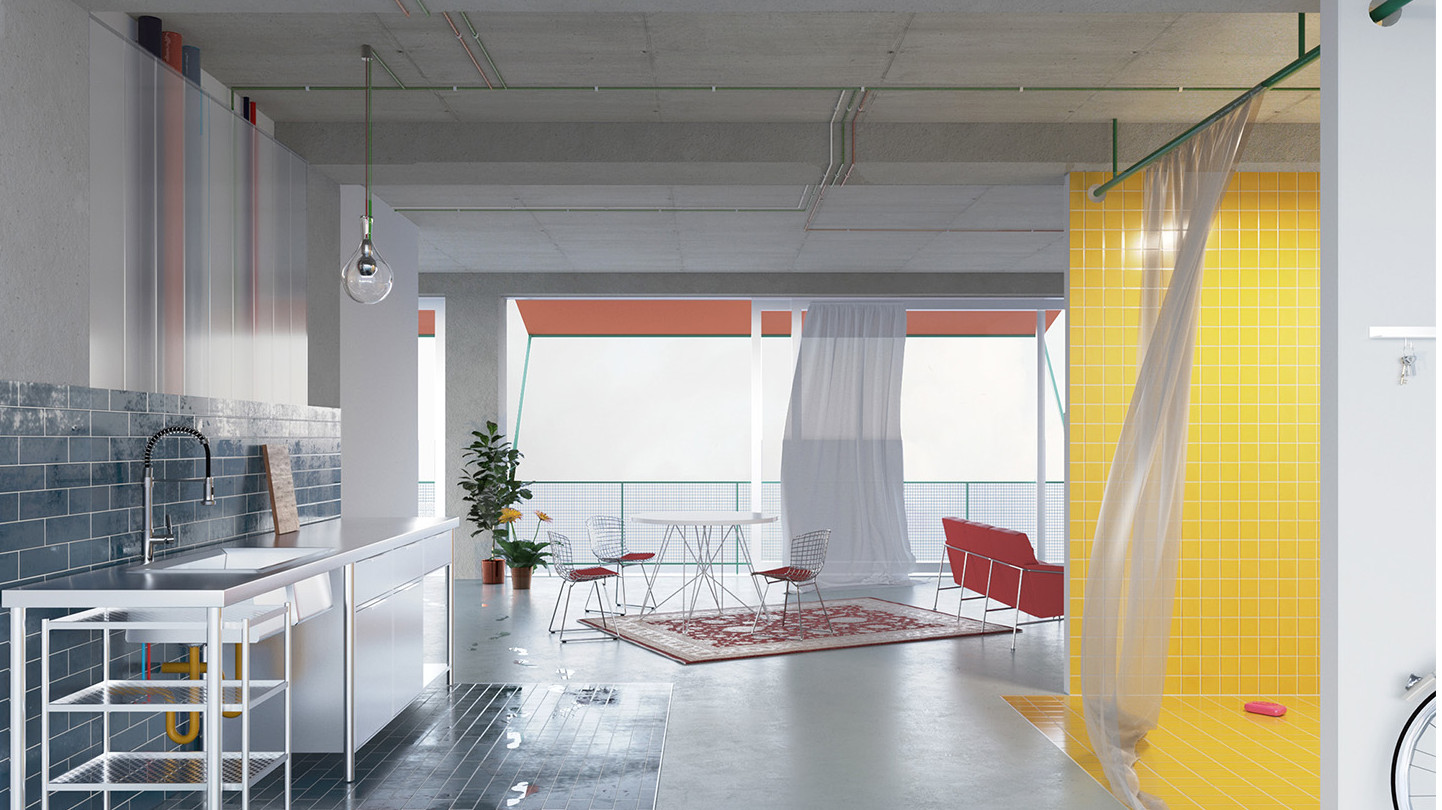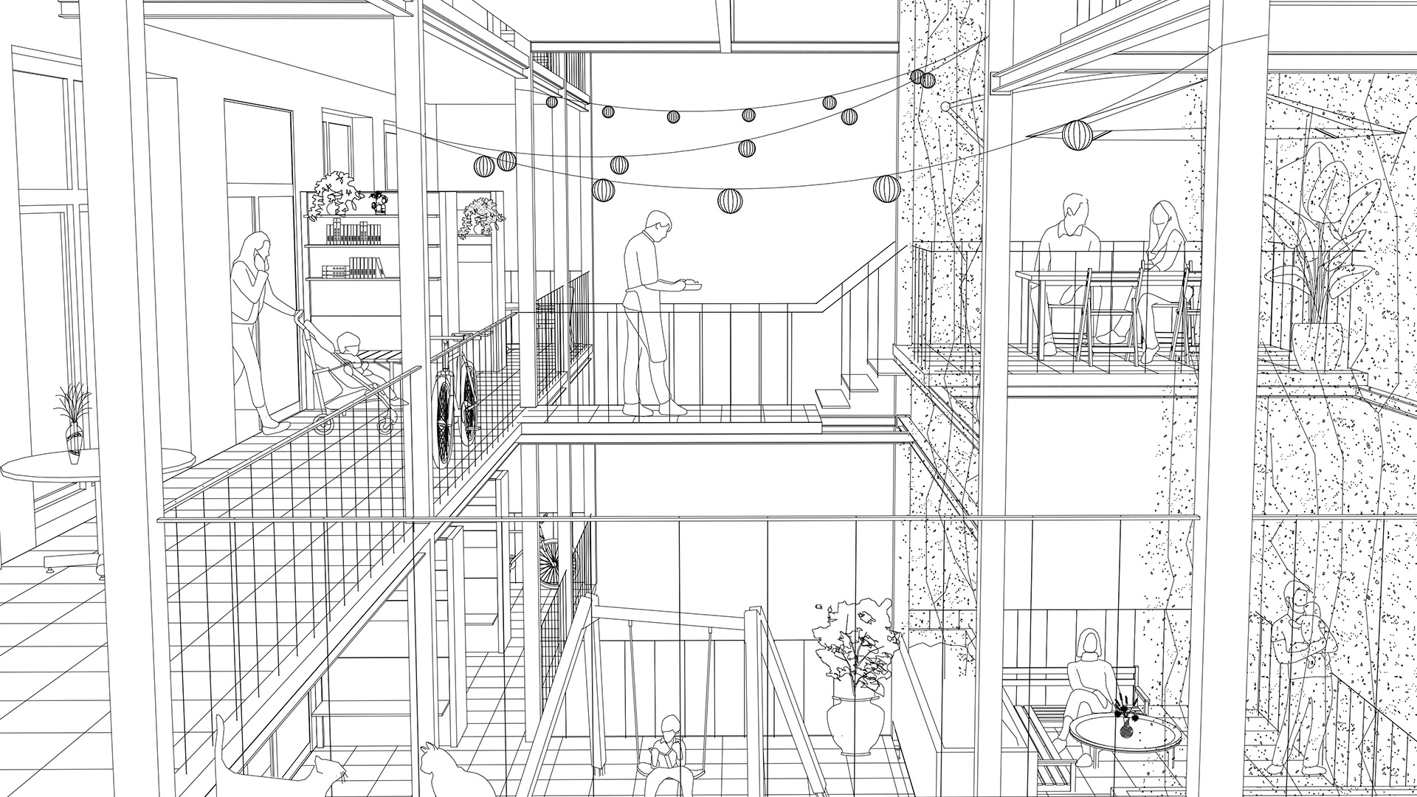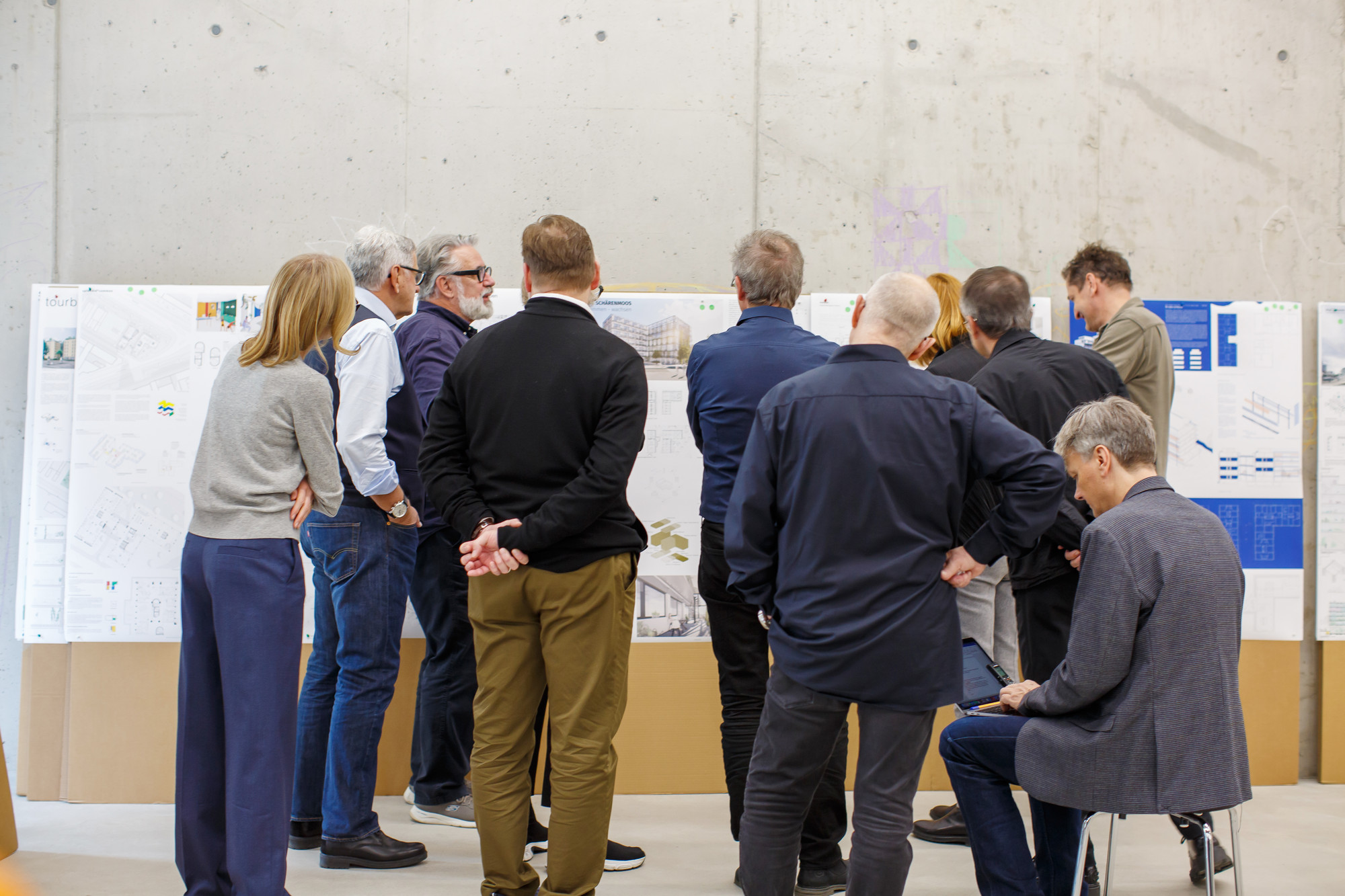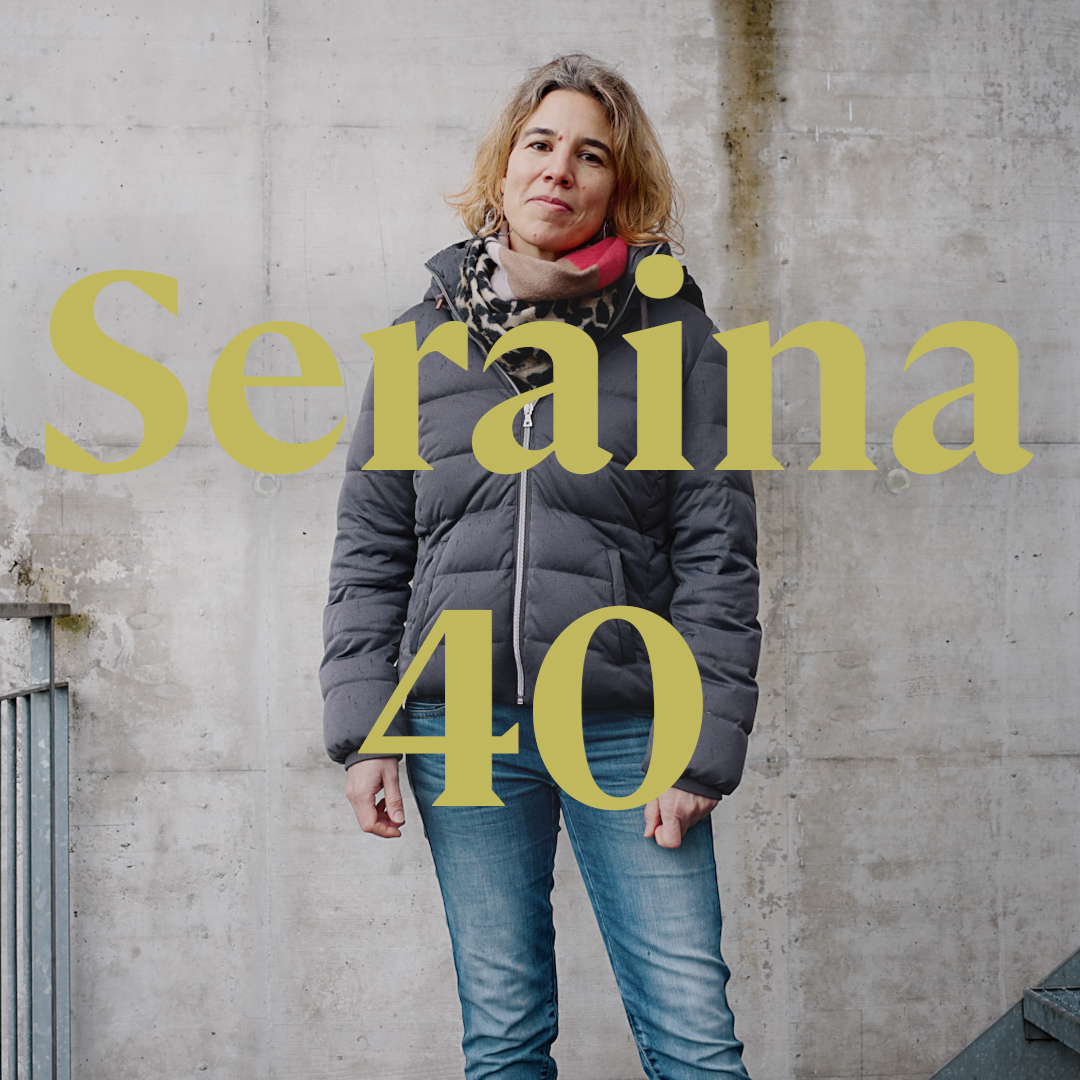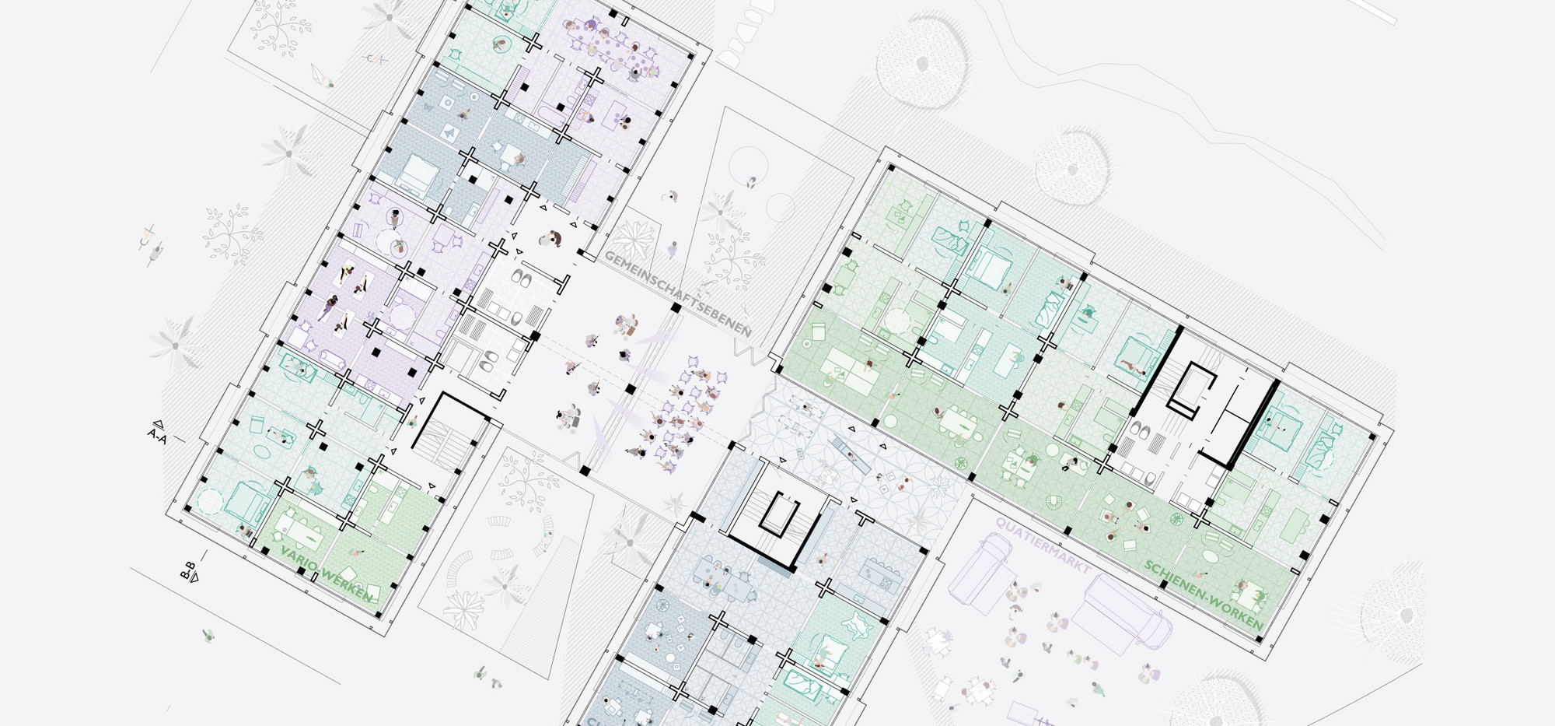
1st place: Flexhuus Zürich
The Flexhuus Zürich project superimposes a new spatial structure on the existing load-bearing construction, promising resource-saving multiple use. Dominique Salathé, President of the Jury, comments on the design.
Leonardo Stadler and Malin Osterheider wrap a new layer of balconies around the building and replace the connecting building. This divides the L-shaped part of the building, creating three zones per floor. The existing stairwells remain in place. The core element of the conversion is a space-dividing grid of double-walled, cross-shaped columns and downstand beams made of glulam.
Sliding doors occupy three spaces between columns, with installations in the fourth. The guide rails are integrated into the ceiling beams. Thus, almost any number of rooms can be separated or connected with each other. This flexibility makes for efficient and versatile use of the space.
The jury considered the superimposed new structure on the existing building to be very successful and praised the design as a good example of how to deal sympathetically with a pre-existing building. They also commended the adaptive and space-saving use that this concept provides. All the same, tests are needed to check whether large-scale use of sliding doors might create a noise problem.
Authors
Leonardo Stadler (25) und Malin Osterheider (26), Leibniz University Hanover
