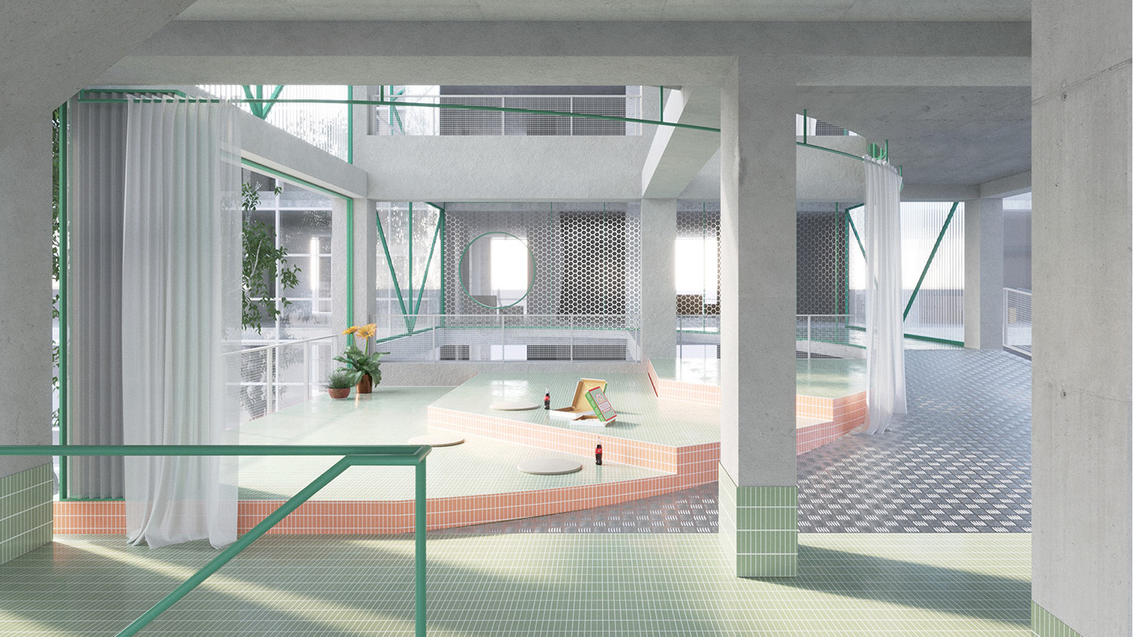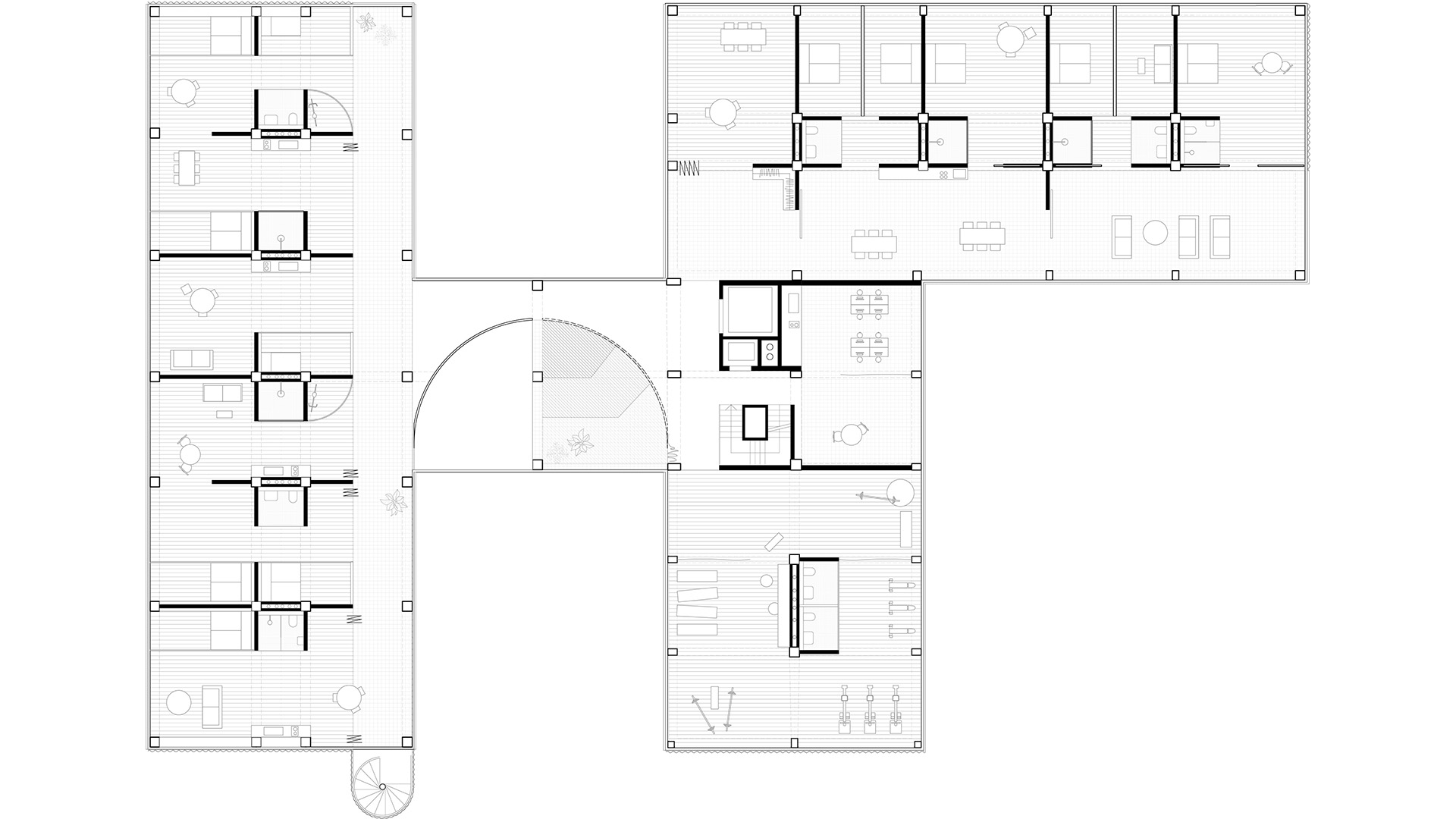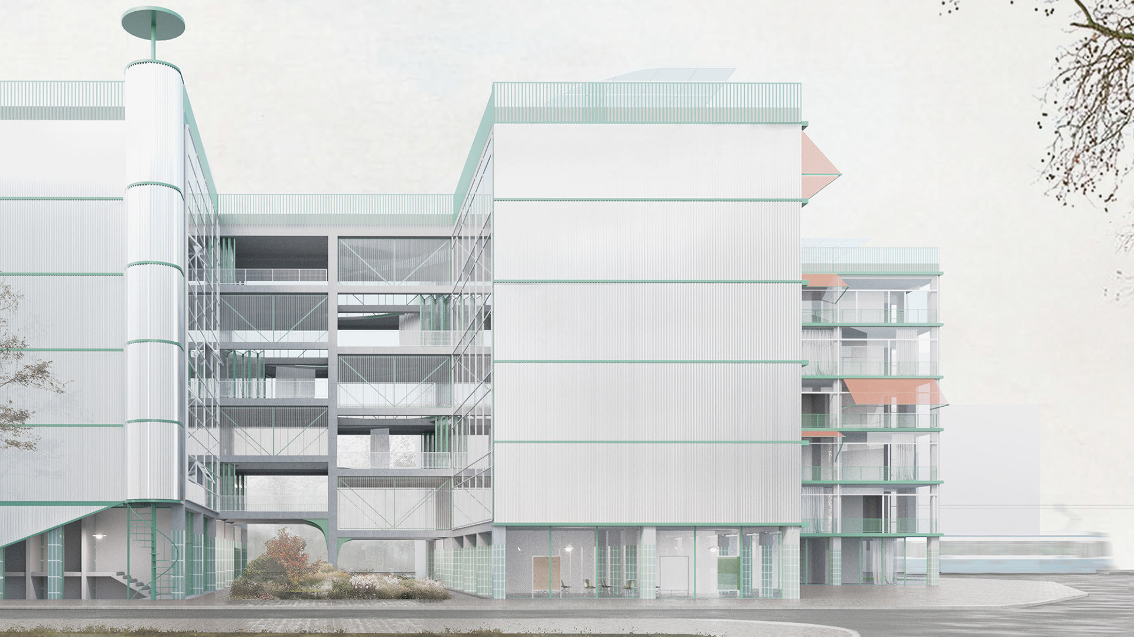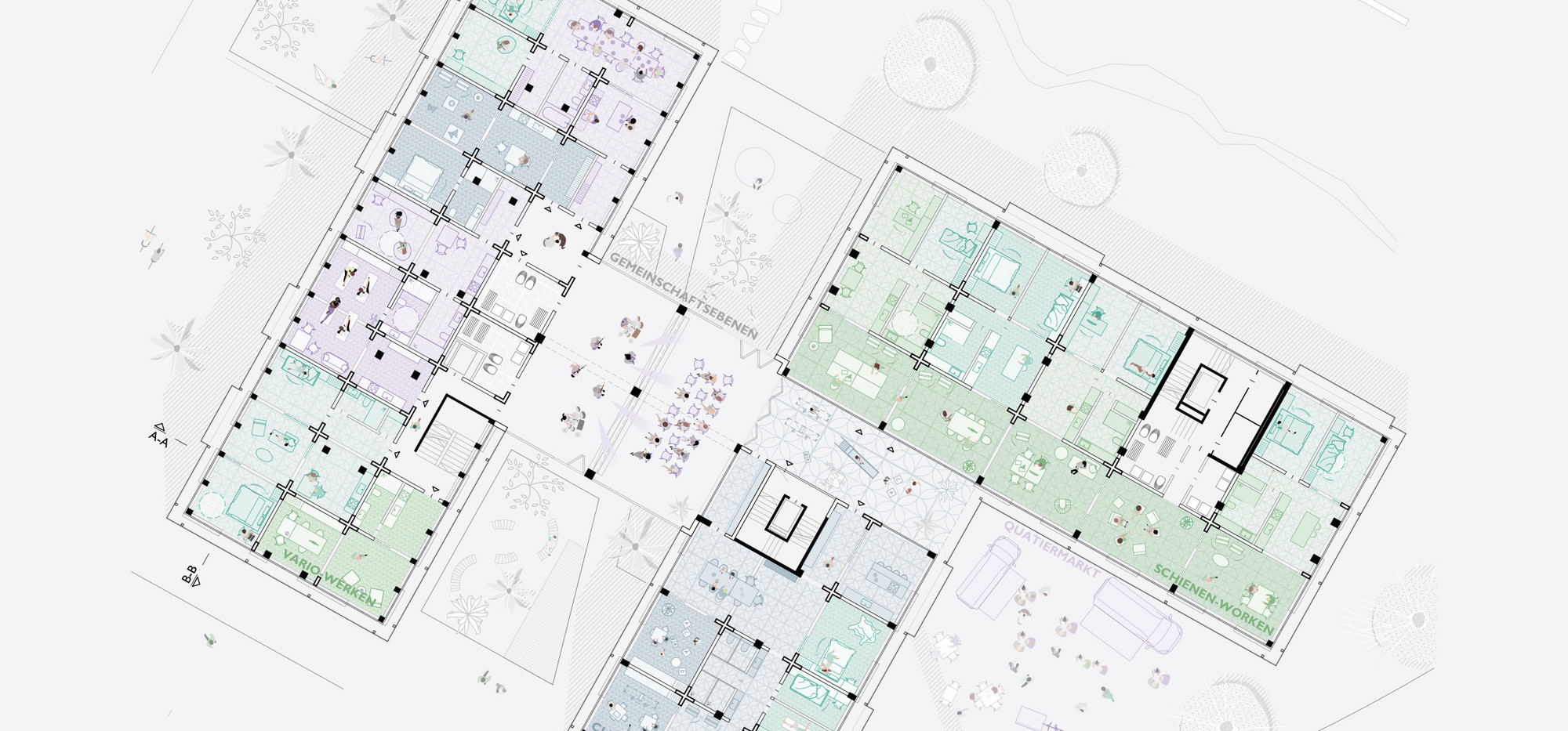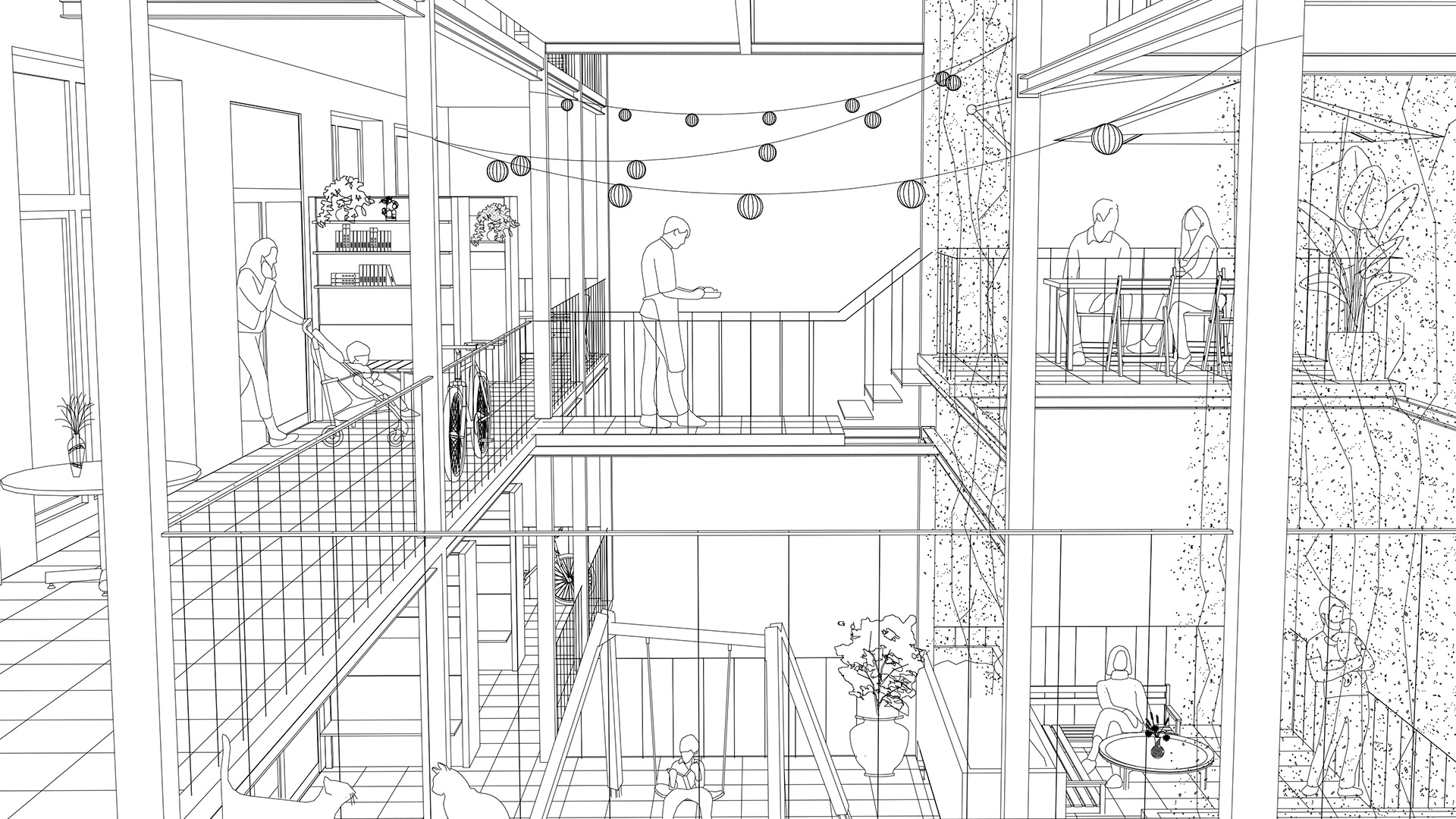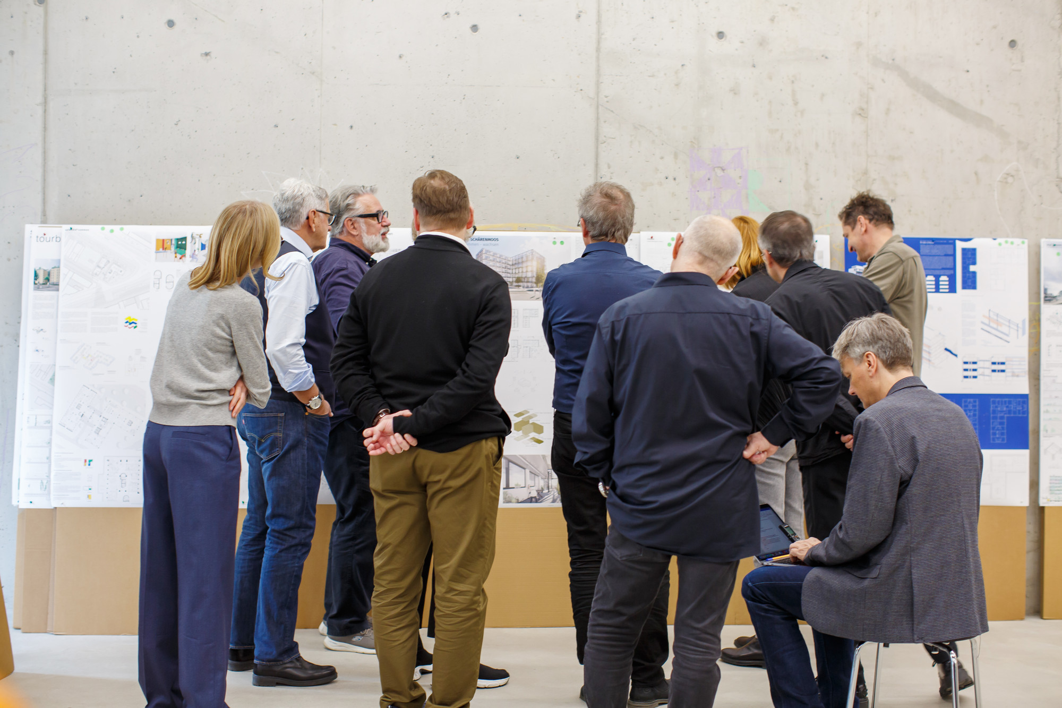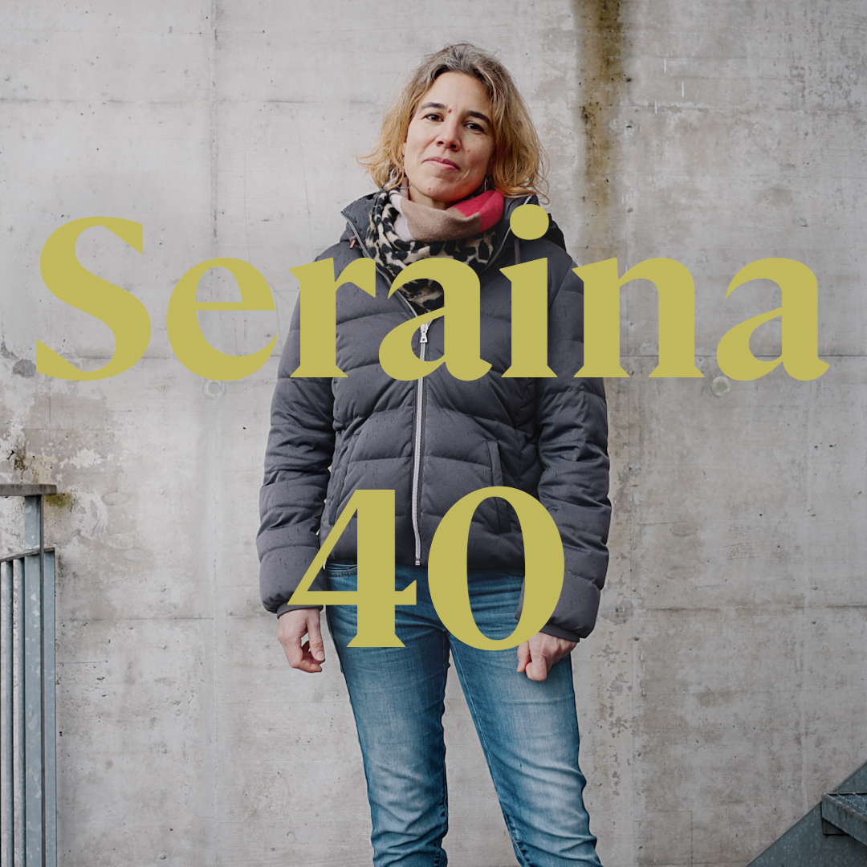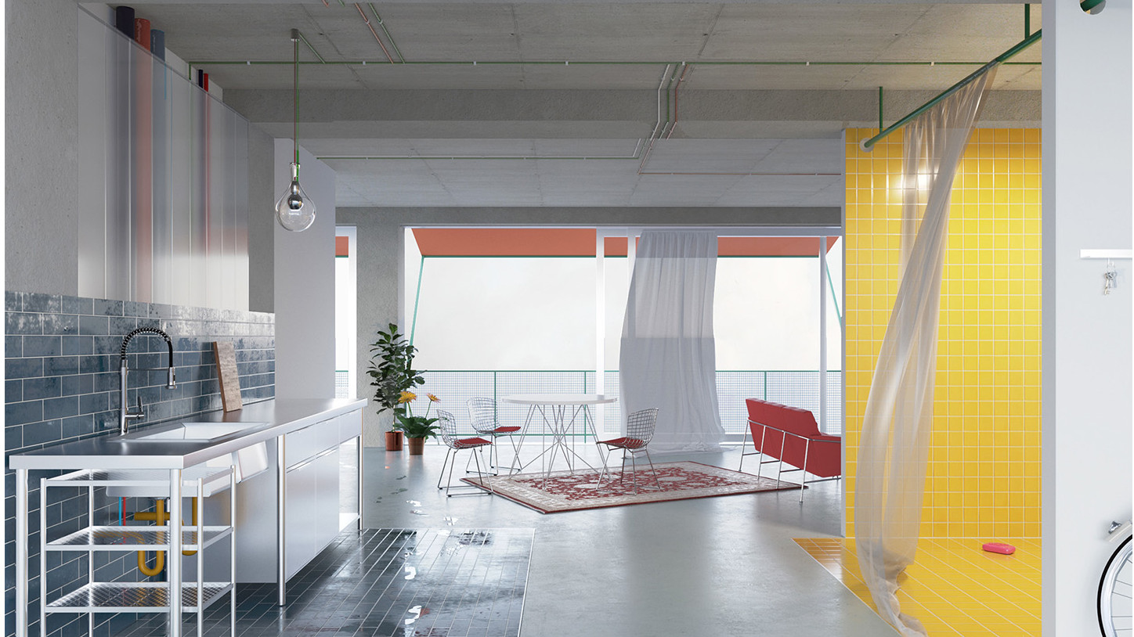
2nd place: Living in three zones
A simple design that proposes a clever use of the spaces between supports. A component catalog complements the meticulous work. In the video, Dominique Salathé, President of the Jury, comments on the design.
Dao Le and Christian Sternhagen propose to strip the existing building down to its load-bearing structure. It gets a new facade and a central staircase for vertical access. This divides the floor plan of the former office building into three zones per floor, which will be providing different types of use.
One will accommodate mostly collaborative spaces, the second optionally co-working spaces or shared apartments, and the third private living accommodation or offices. Basically, the uses in the building are not vertically layered, but horizontally distributed. This allows a mix of living, working and recreation on each floor.
The jury was taken by the simple and attractive design, the clever use of the spaces between the supports for routing cables and the design of wetrooms. On the other hand, the jury is somewhat critical of the new arrangement of the supports in the area of the west facade, as this would entail major static interventions.
Authors
Dao Le (29) and Christian Sternhagen (25), Leibniz University Hanover
